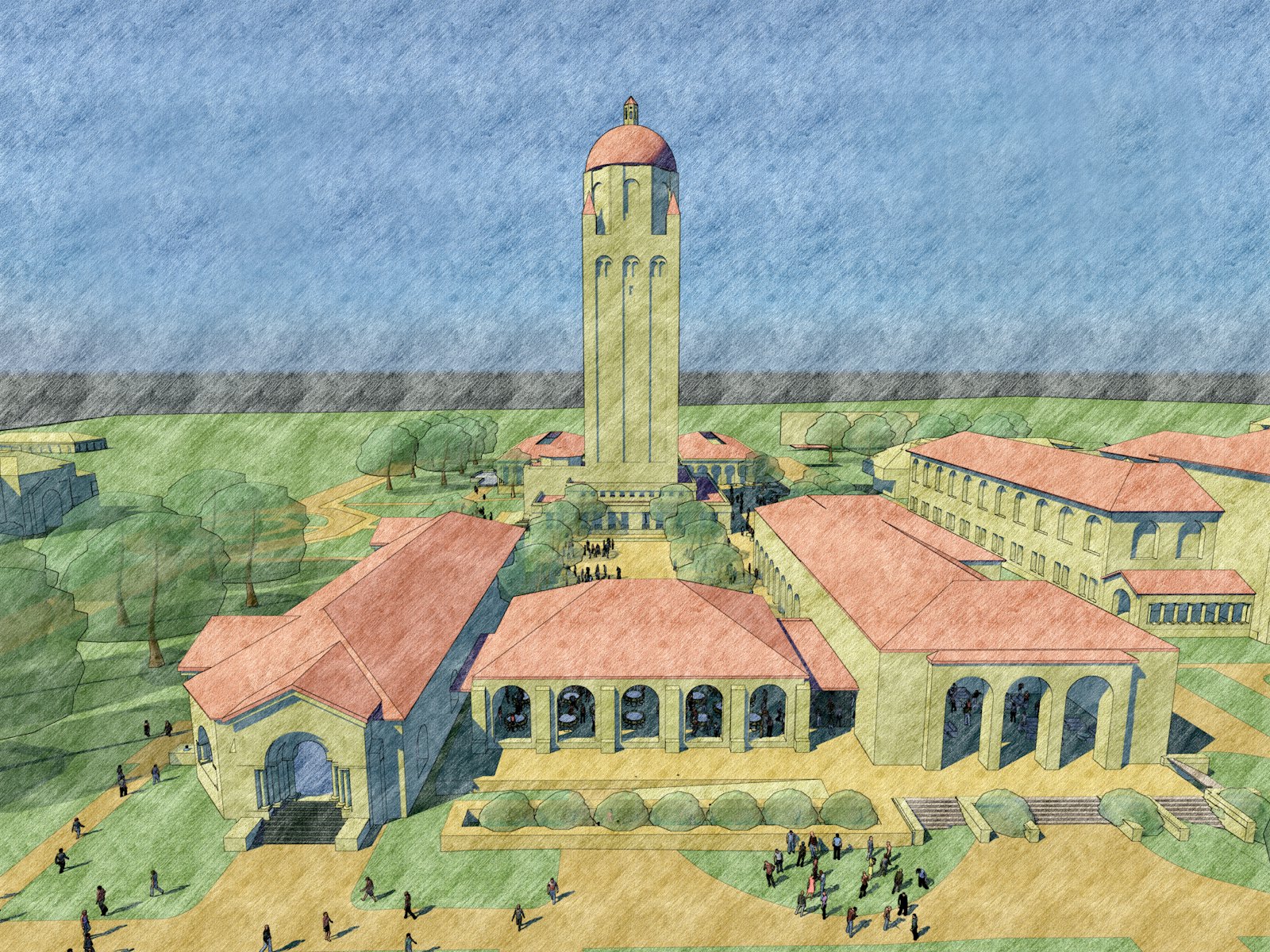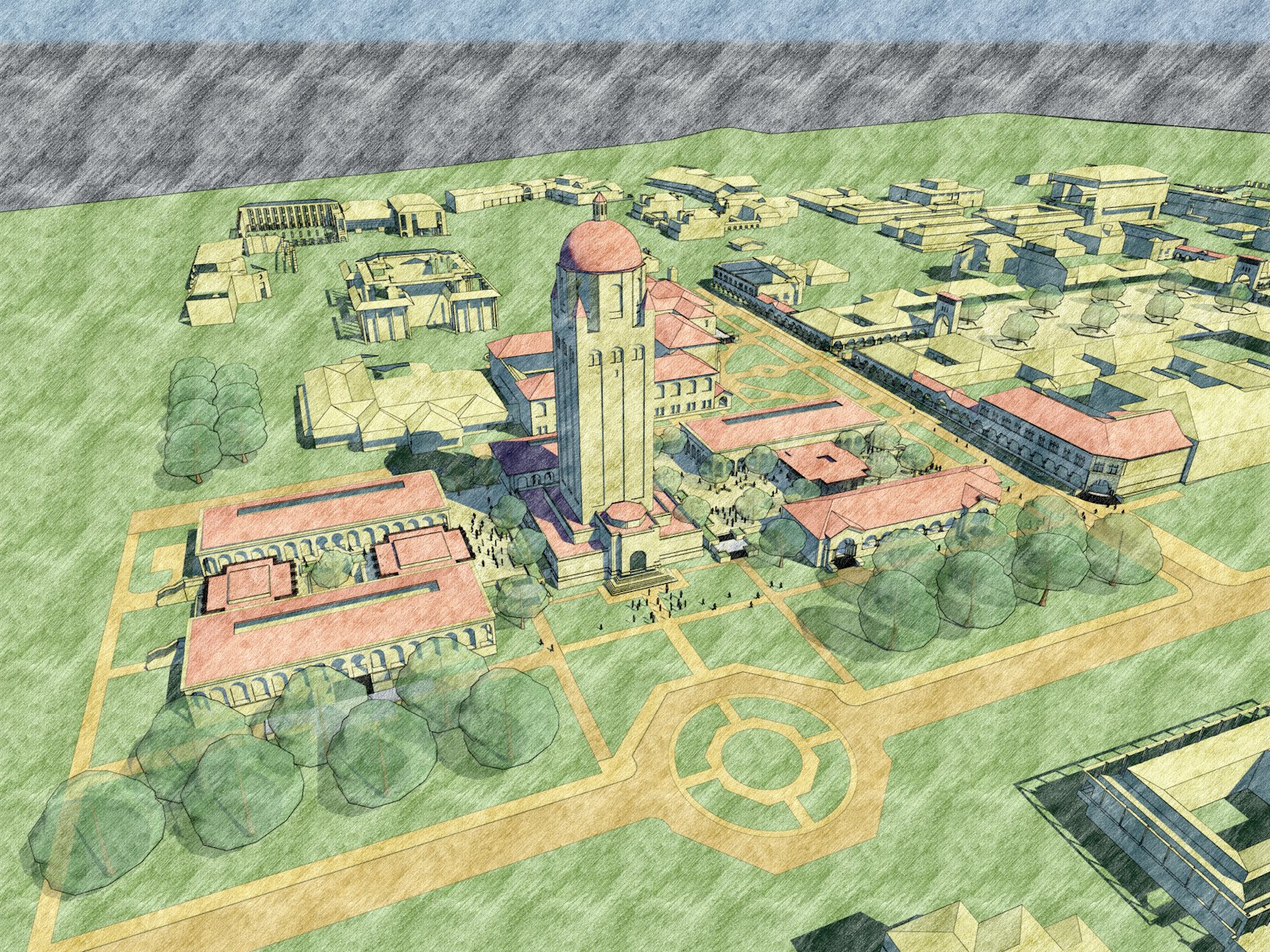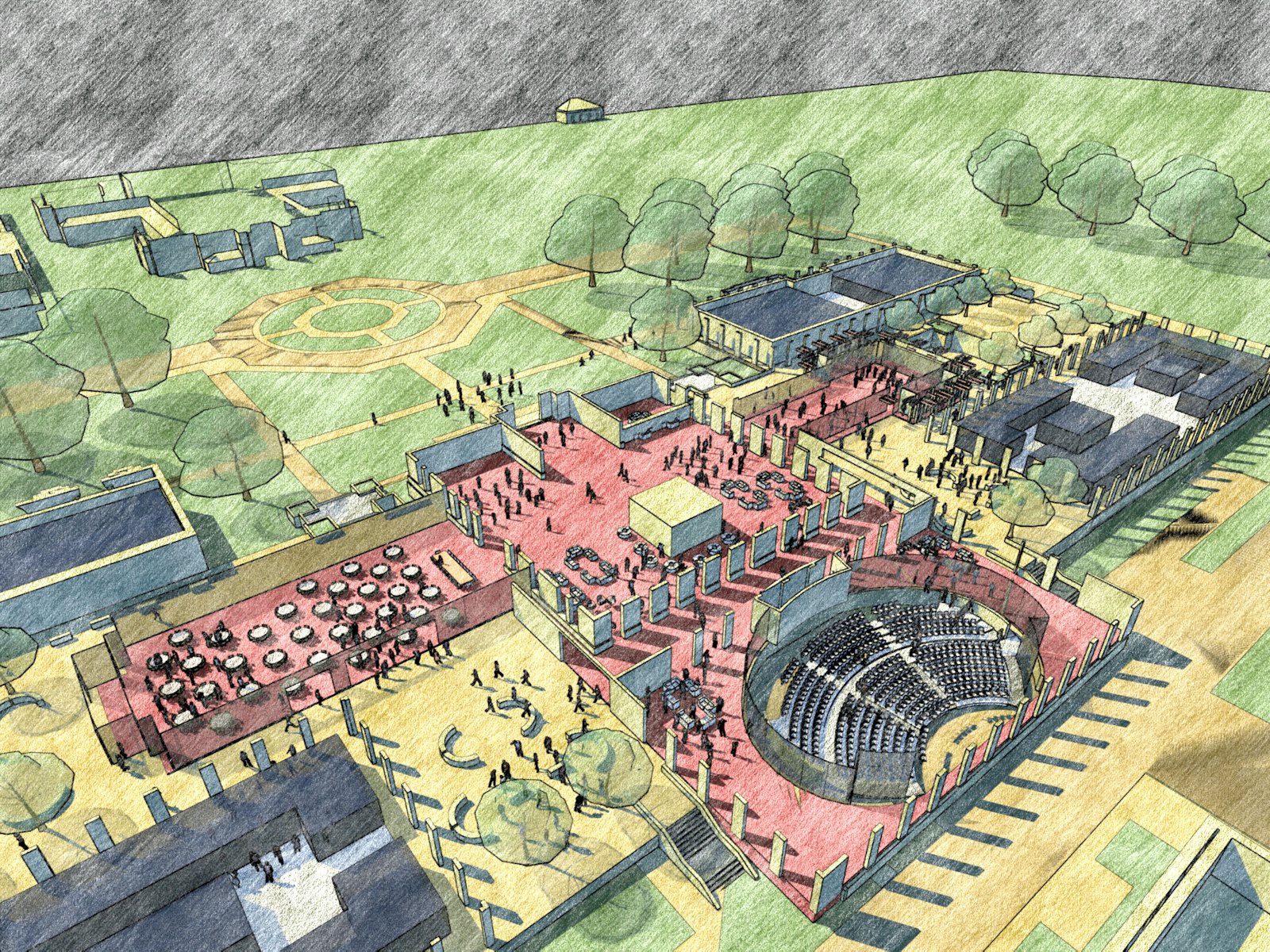Hoover Conference Center & Office Building
We designed three schemes for a conference center and office building to be located at the center of the Stanford University campus adjacent to the iconic Hoover Tower. Conceived with massing, architectural style, and materials compatible with the campus, each scheme would house an auditorium, pre-function spaces, private and open offices, a catering kitchen, and a dining room.
We're using cookies to deliver you the best user experience. Learn More


