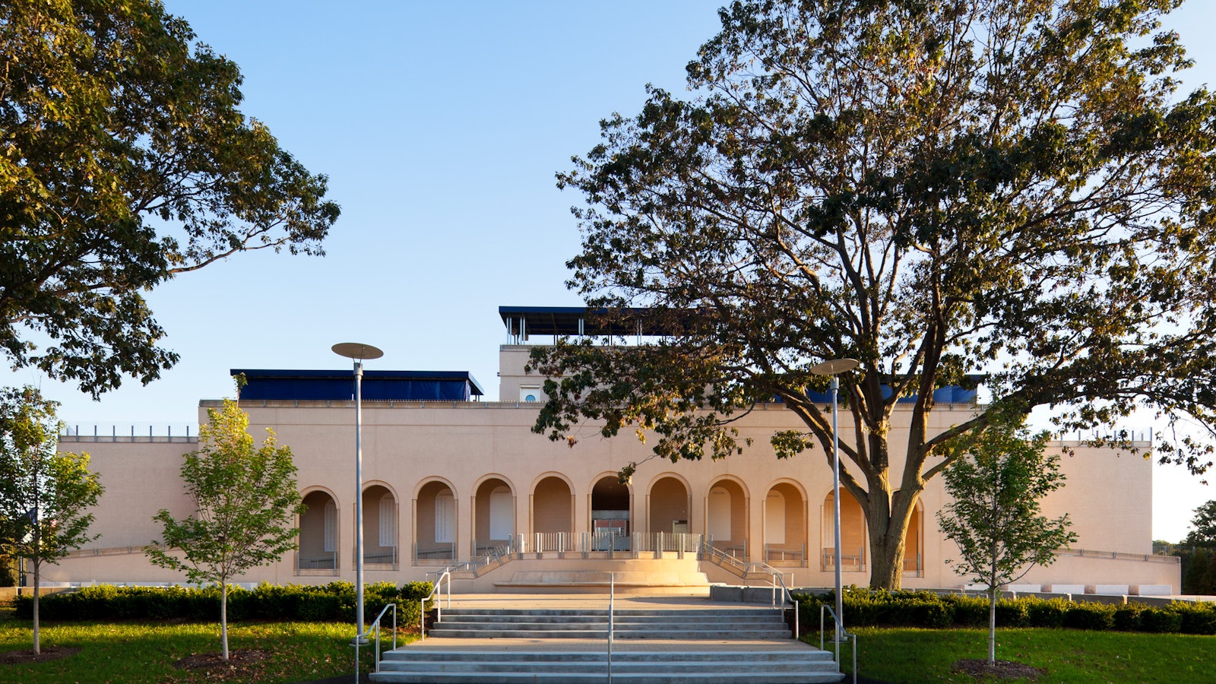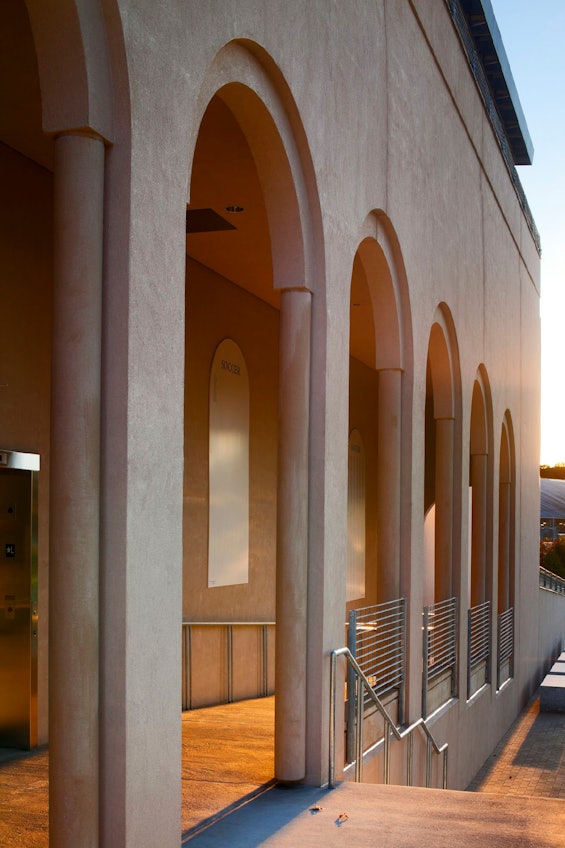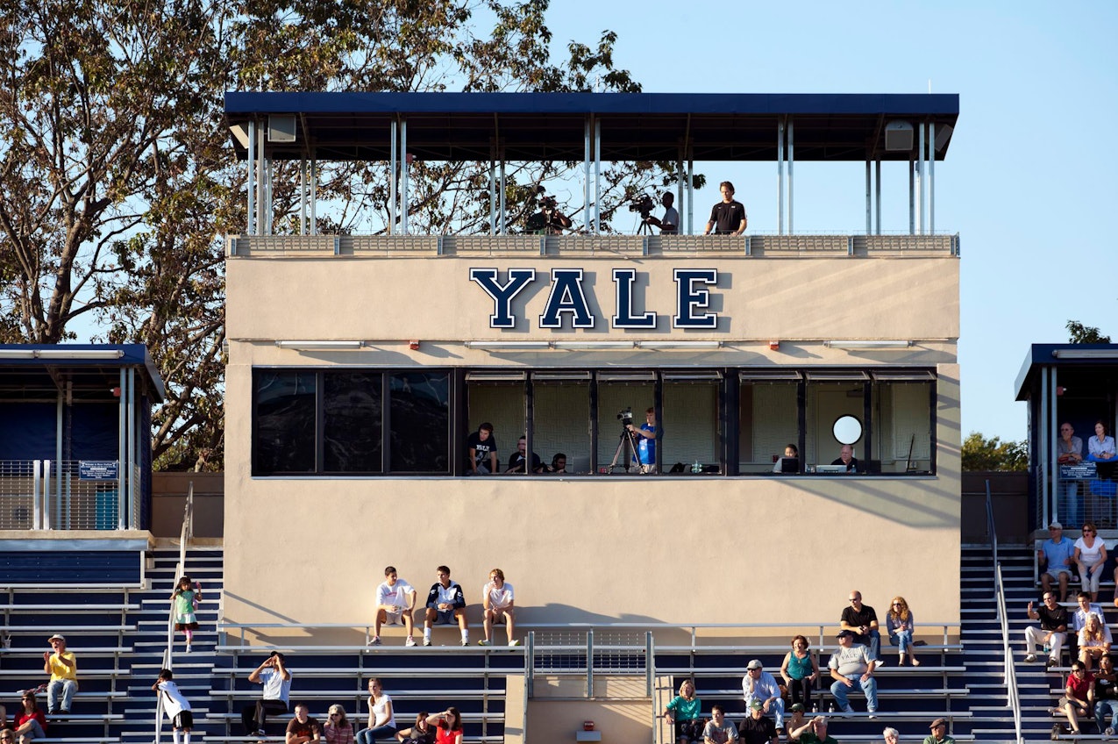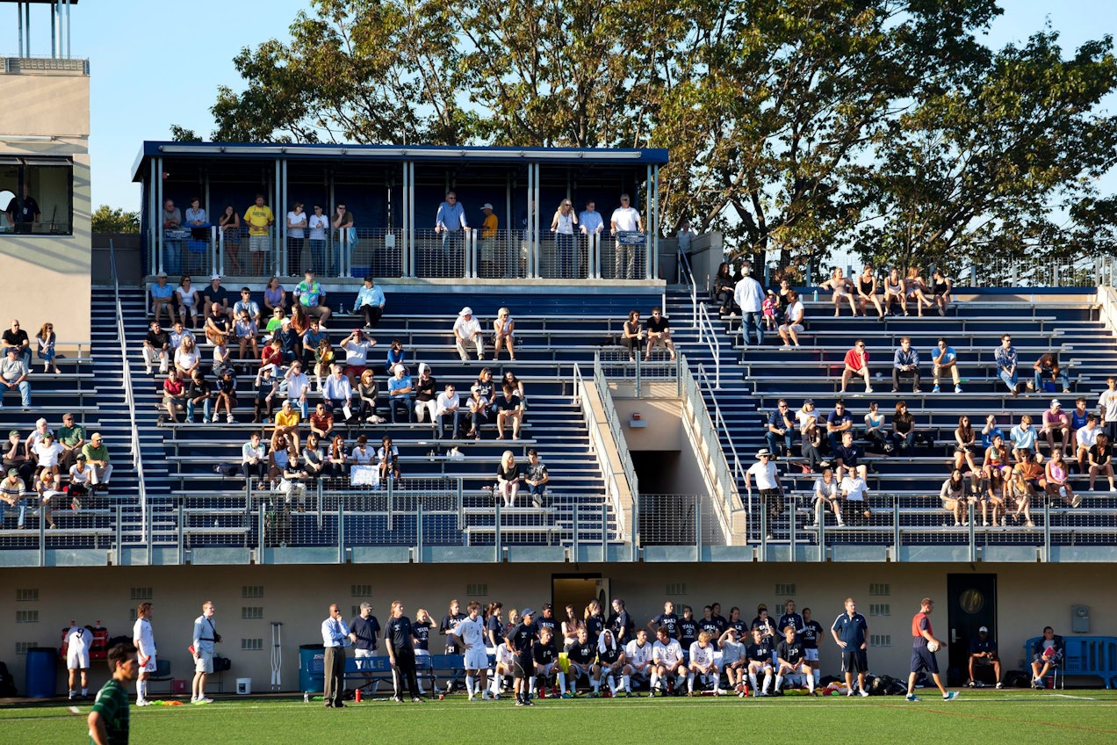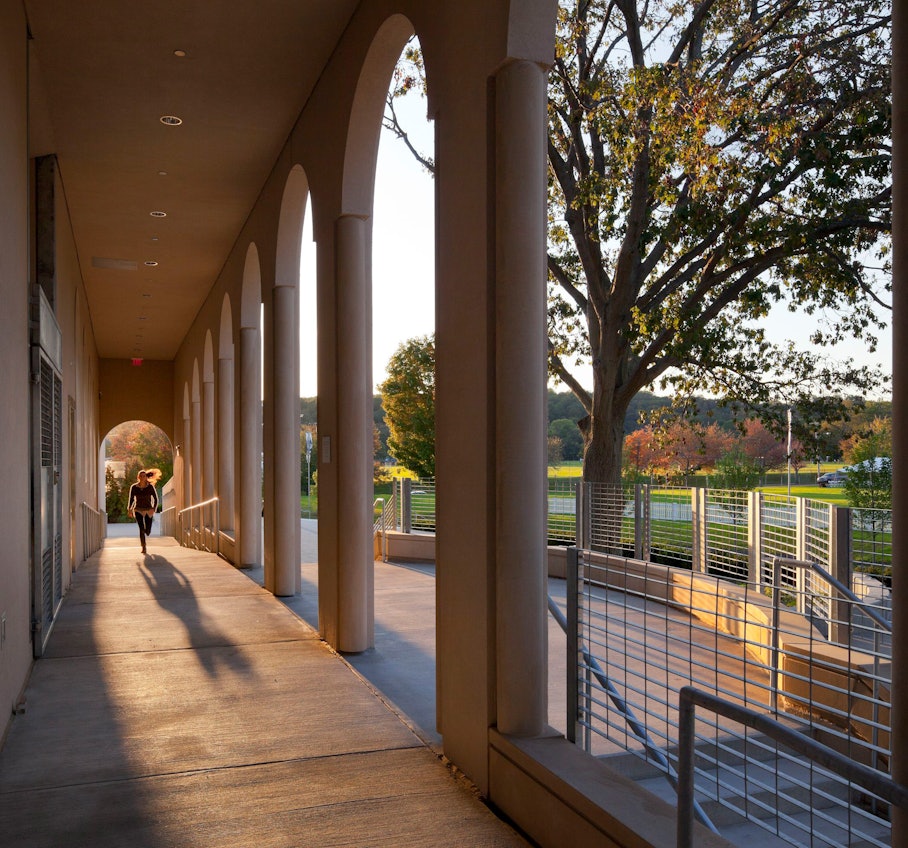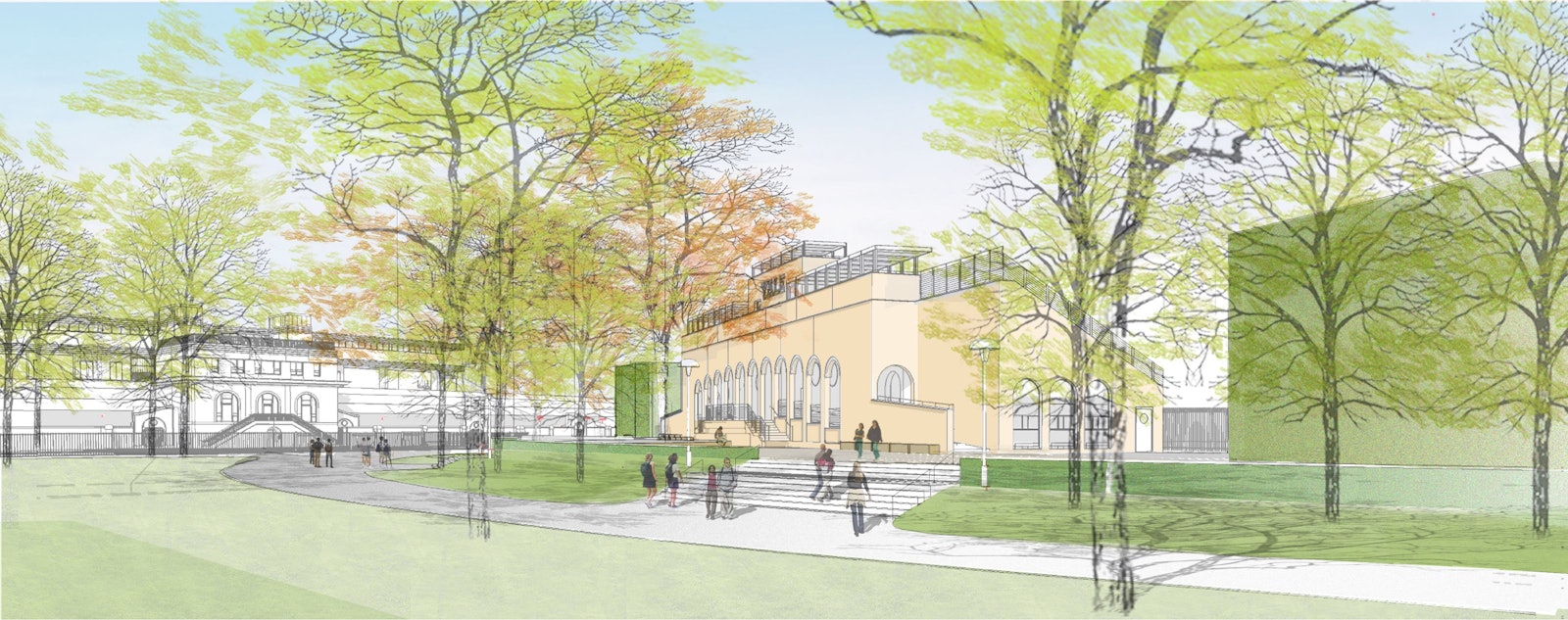Reese Stadium
Centerbrook expanded and renovated Reese Stadium, raising the profile of the home for Yale University’s men and women’s varsity soccer and lacrosse teams.
In addition to upgrading the 1981 facility with new seating, turf, lighting, and amenities for players, fans and alumni, the design employs the same barrel vaults and arches found on the facades of the nearby Yale Bowl and Yale Baseball Stadium, along with similar stucco, to unite Yale’s athletic village.
Yale University
Centerbrook previously developed a master plan for the university’s Derby Avenue athletic campus, and designed the Kenney Center and adjacent Jensen Plaza as the formal entry to the historic Yale Bowl. Previously, the firm also expanded and renovated the Cullman-Heyman Tennis Center.
The new facility replaces old bleachers with an entirely new building that also houses team rooms, concessions, ticket booths, a press box, and two alumni terraces at the top of the grandstand. It hosted its first soccer games in 2010. The new stadium seats 1,766 spectators along with additional areas for standing room viewing.
Reese Stadium was made possible by a gift from Jason and Jon Reese and their family; the alumni were two of Yale’s greatest lacrosse players. Centerbrook’s design improvements began with a new lighting system and artificial turf, which were installed in the winter of 2006-07. A donation from the Kempner family and an anonymous challenge gift helped move the plans forward in the spring of 2008. In all, there were 100 donors for the $8 million project.
MORE INFORMATION
We're using cookies to deliver you the best user experience. Learn More
