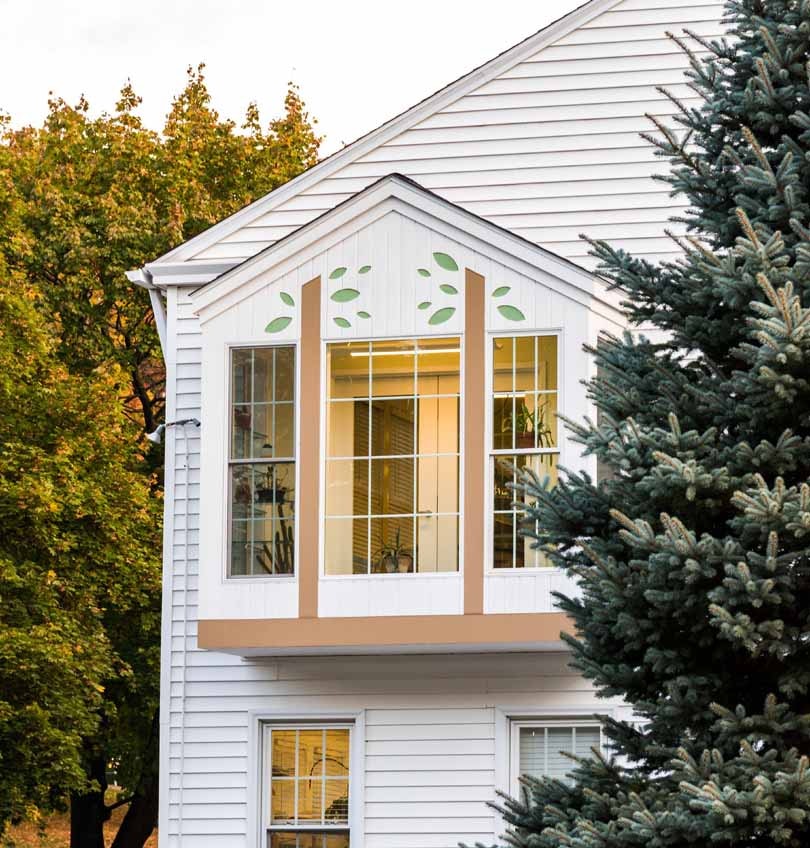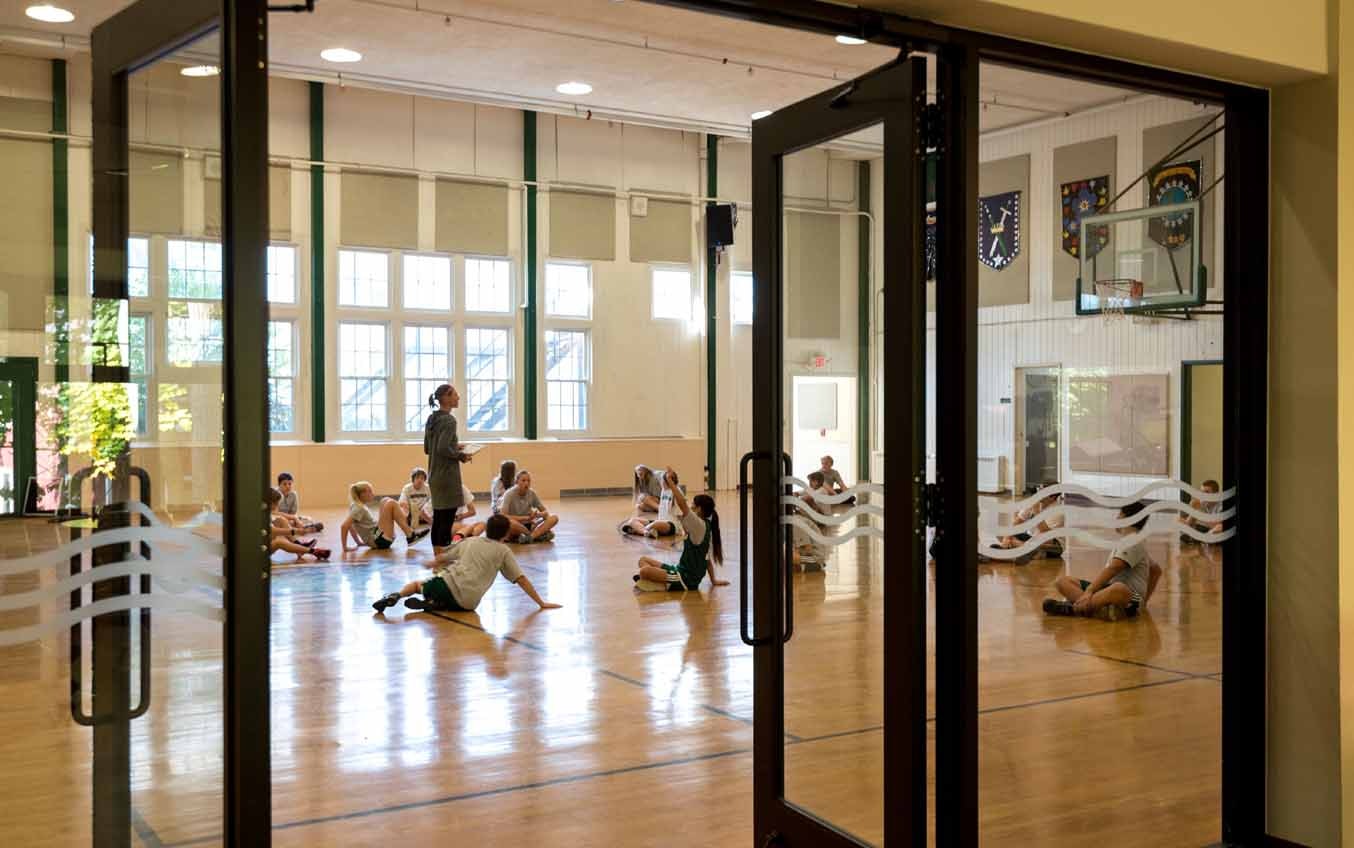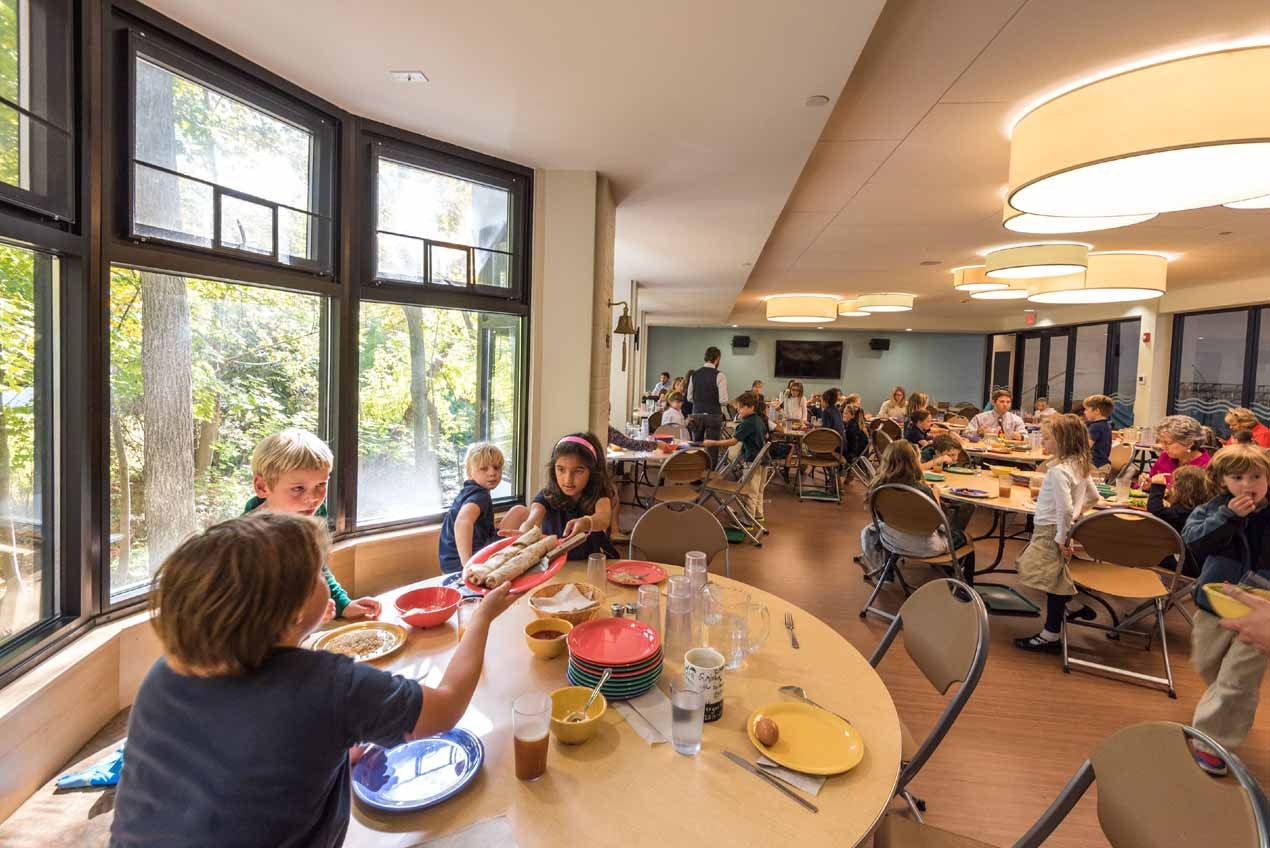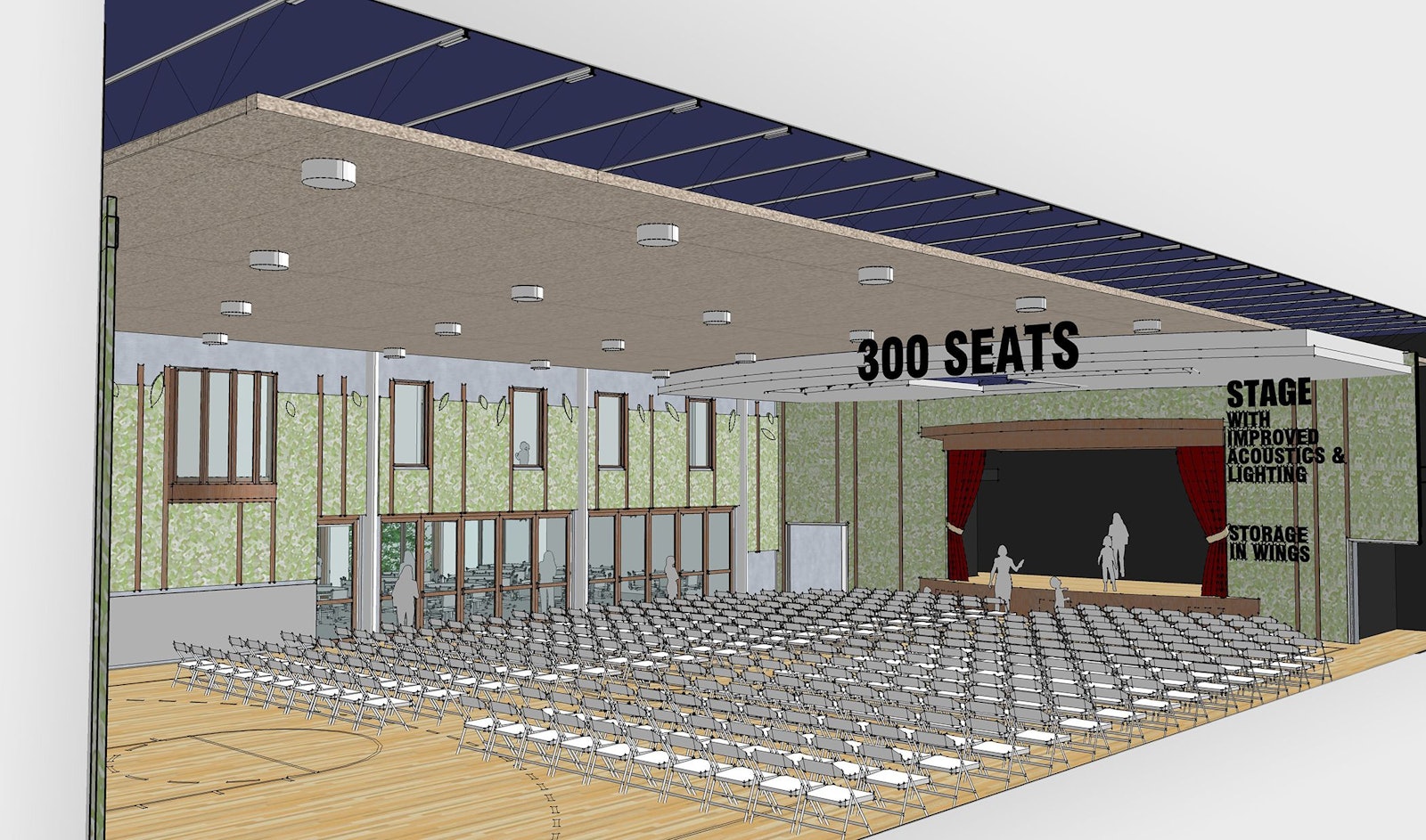Middle and Lower School Renovations
Following a series of renovations that implemented more efficient use of its existing space, Unquowa School now has a building that better supports its programs and is more reflective of the excellent quality of the education it provides.
Centerbrook designed a series of renovations and program upgrades for the Unquowa School, an independent K-8 day school, that added square footage without expanding the building footprint. Many of the upgrades involve opening up smaller rooms and infusing them with more light, while also connecting the various spaces in the building with one another to imbue a sense of community.
Unquowa School


Starting with the small project of a science classroom renovation, the school was able to slowly build momentum and fundraise for larger interventions. The science classroom was expanded to contain both a classroom and a laboratory space. A whimsical greenhouse gable was cantilevered off the wall. The new classroom provides a flexible and functional space for in-depth science instruction and exploration.
The dining room renovation demonstrated the large impact a small renovation can make. Mealtime is fundamental to Unquowa’s mission of building community and fostering social values. The school is proud of its farm-to-fork meal program, and the dining room needed to reflect the quality of the school’s sustainable dining commitment. Opening the view from the gymnasium through the dining room to the brook beyond, the heart of the school gained views of exterior foliage, and a connection to the outdoors. The construction of projecting window bays with seating nooks increased the floor area just enough to decrease the congestion in the dining room, and the large windows, both to the brook and the gymnasium, made it feel more open. After the renovation, the dining room became a sought after place to hang-out before and after meals as well.
With the addition of the stage and greater transparency to the second floor classrooms, the gymnasium, which serves as the living room of the school, became even more friendly and connected to the rest of campus. The second floor seating nooks provide space for students to sit down with a book from the adjacent library, and double as viewing boxes to the new stage in the gymnasium below. Renovated performing and instrumental classrooms create a fun place to engage with music and dance. The students in instrumental music anecdotally take their playing more seriously in the new space because the room feels more like a music studio.
We're using cookies to deliver you the best user experience. Learn More













