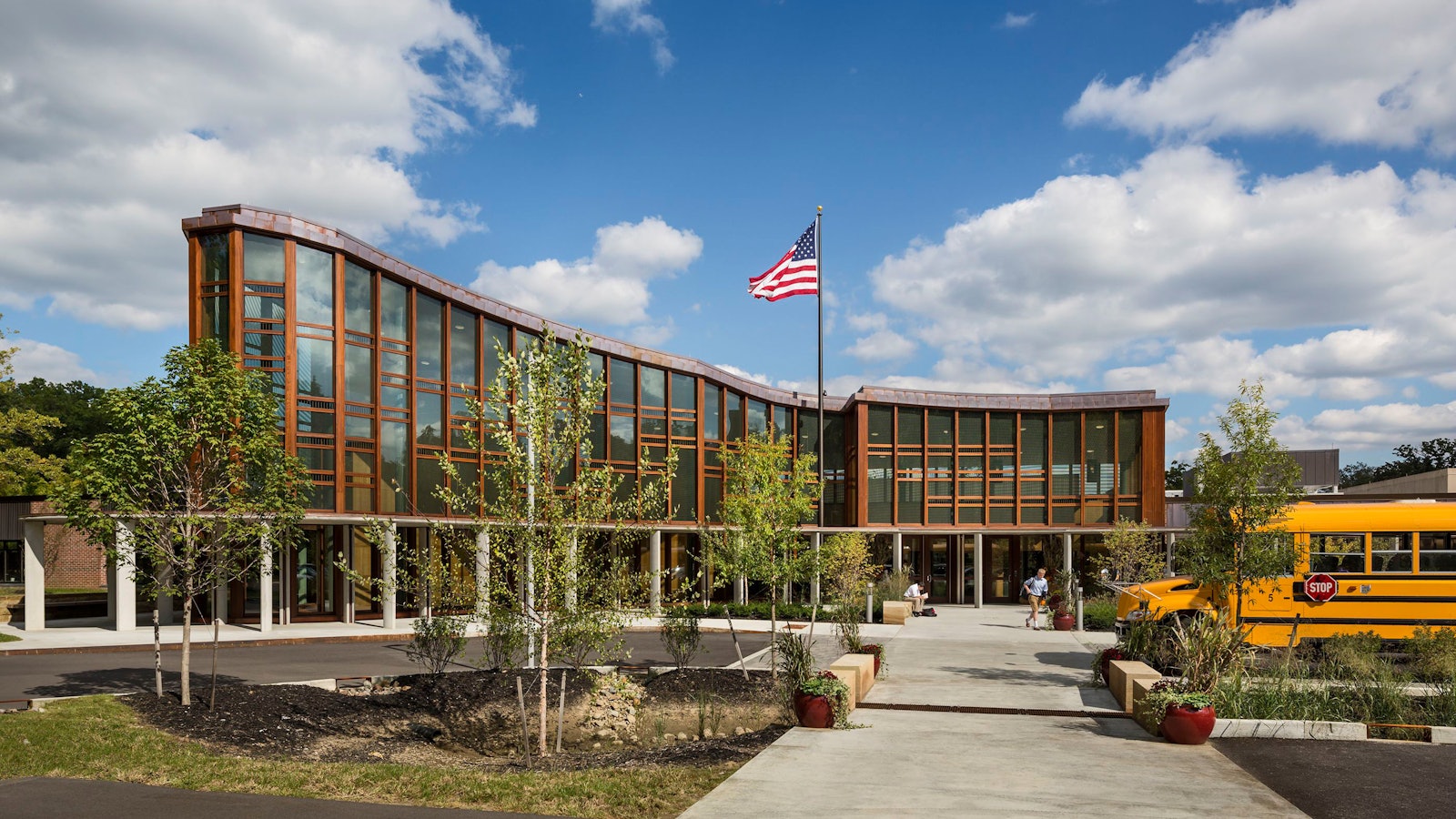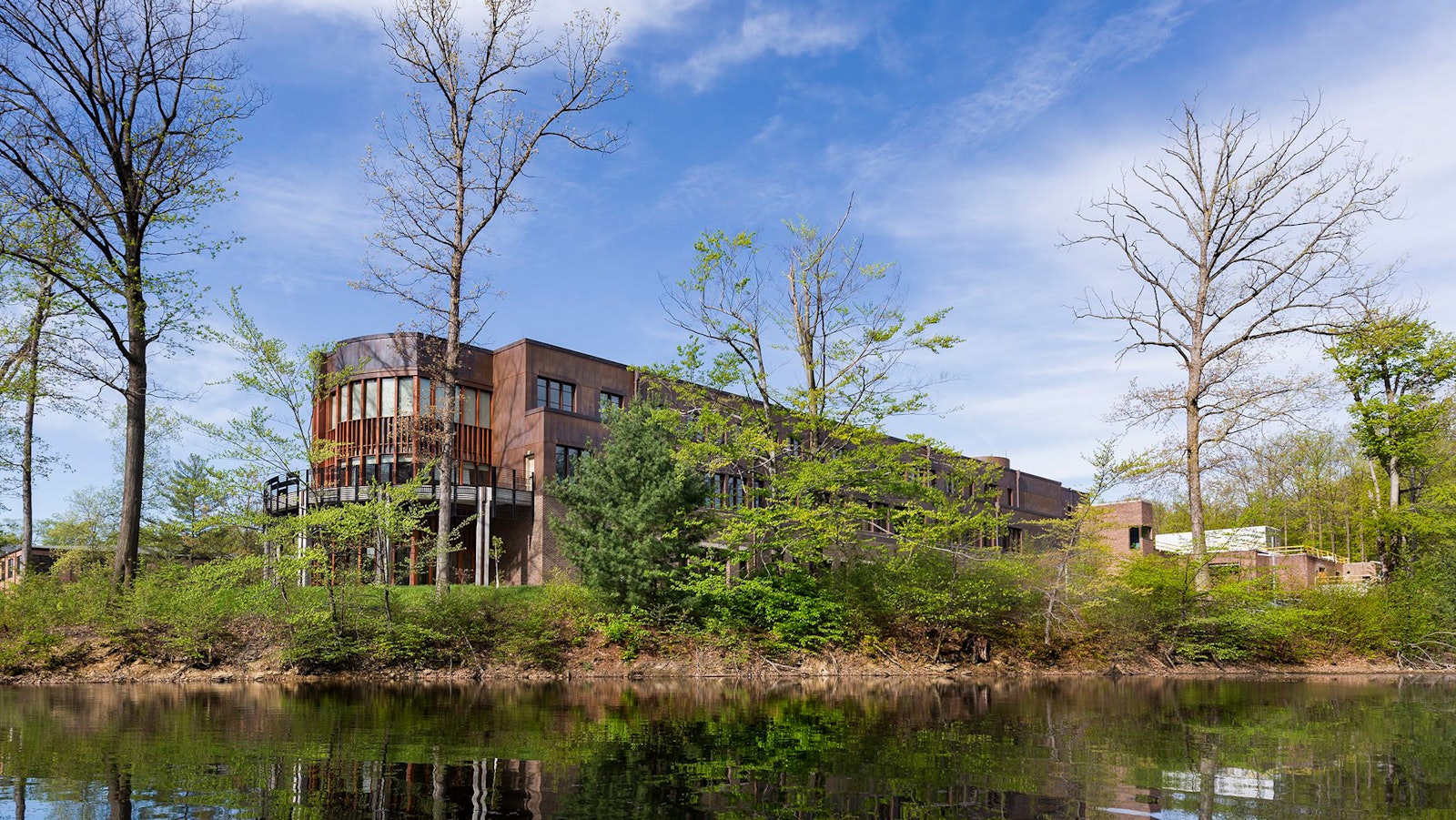Upper School Master Plan
Centerbrook developed and implemented a master plan for the highly regarded University School to renovate and expand science, arts, and academic facilities on its Upper School campus. Founded in 1890 and with an enrollment of 900 students, K-12, the school asked Centerbrook to review its Hunting Valley, Ohio site, buildings, and MEP systems to identify the best use for existing spaces and minimize the need for new construction.
University School


The Upper School has occupied a sprawling building in the forest since 1970. As the school grew, ad hoc expansions crowded into existing spaces, leaving incongruous adjacencies and many undersized, windowless classrooms. Athletics, conversely, recently expanded with generous modern facilities, and Stephen Murray, the new headmaster, urged similar improvement of the academic and arts facilities to reflect the school's remarkable heritage of teaching and scholarship.
Master planning began with building and landscape audit and analysis. Centerbrook examined and modified an earlier program to limit wasted and duplicate space. The HVAC engineers examined ways to improve sustainability. Concurrently, Centerbrook held individual conferences, group meetings, and workshops with trustees, administrators, faculty, and staff to understand campus life, community priorities, and the school’s ethos. These inspired the updated program and a new conceptual design. The interactive workshops collected information about the buildings and grounds with a site walk, generated site traffic pattern drawings, and informed adjacency studies exploring department clusters.
Consensus emerged to continue the school's central commons and surround it with departments, each with its own mini-commons to enhance student-teacher interaction and community cohesion. Centerbrook proceeded to design conceptual plans that relocated departments to recycle the existing building economically, with only minor additions for the arts, which will move into former science and technical spaces. Cost-effective phasing was identified to allow the school to proceed as funds become available.
Centerbrook's consultants did the same with the building envelope, the site, and the HVAC system, reusing existing elements efficiently where possible, and judiciously inserting improvements.
With the master plan completed, Centerbrook designed the new Academic & Science Wing that gently curved away from the school’s main academic and administration building and down the center of a peninsula in the school’s man-made lake – from which a geothermal pond-loop system collects energy. The rectangular structure’s windowed south wall harvests both natural light and solar heat. The three-story building is certified LEED Silver. The upper two floors of the addition house 25 classrooms for history, math, English, and foreign languages, while the lower floor contains classroom-lab suites for physics, biology, and chemistry, as well as a three-room Environmental Science Suite and a Special Projects Lab. Each of the five departments have dedicated common areas for students to hang out, study, and continue work with faculty after class.
The second phase called for the renovation of the main school building, highlighted by the construction of a new entrance for visitors and students, as well as a new multi-story, glass-façade lobby that also serves as a gallery and arts commons. Existing spaces were renovated into a reception area, school store and administrative offices, including the alumni development suite.
The additions and renovations have transformed a 1960s boys school into a state of the art interactive teaching mecca. New classrooms and labs support multi-modal experiential teaching essential to boys. The high-performance classroom wing with a pond-loop geothermal system is so efficient that its construction added 50,000 square feet without increasing the school’s energy use.
We're using cookies to deliver you the best user experience. Learn More



