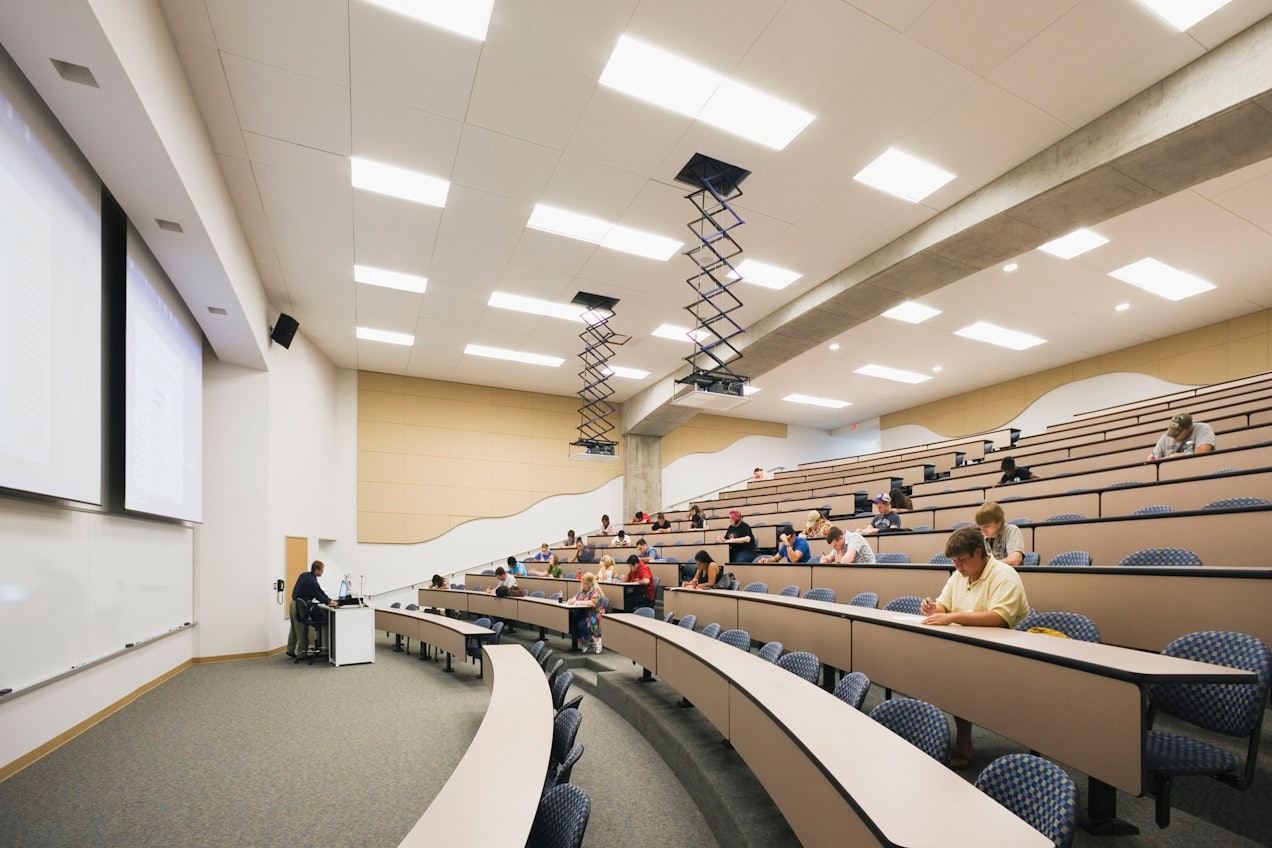Bay Hall Classroom Building
Bay Hall is an academic building with faculty offices atop two floors of lecture classrooms. The setting is a semi-tropical campus with lush plantings and simple buildings of light beige brick on an island in the Gulf of Mexico. The building was designed in collaboration with Barnes Gromatzky Kosarek Architects of Austin, Texas.
Texas A&M University-Corpus Christi


As a structure housing generic teaching spaces for an institution where large classes are prevalent, the building was seen as an opportunity to enshrine lecture teaching as a performing art. The hope was to prompt an expectation among students that academic lectures would be engaging. Accordingly, the building was designed after the paradigm of a performing arts center.
On the exterior, slender columns in front of a two-story curtain wall mark the portion of the building that houses teaching spaces. The expression conveys the kind of classical monumentality that might be associated with a performing arts center.
Considerable complexity is added to an otherwise orderly façade by means of geometric patterns of varying blue glass. The glass gives the exterior an appealing tropical liveliness while washing interior lobbies with mottled hues of light. Nighttime luminosity is achieved by holding the second floor back from the curtain wall and shaping it as an undulating spandrel that recalls waves from the nearby Gulf.
MORE INFORMATION
We're using cookies to deliver you the best user experience. Learn More





