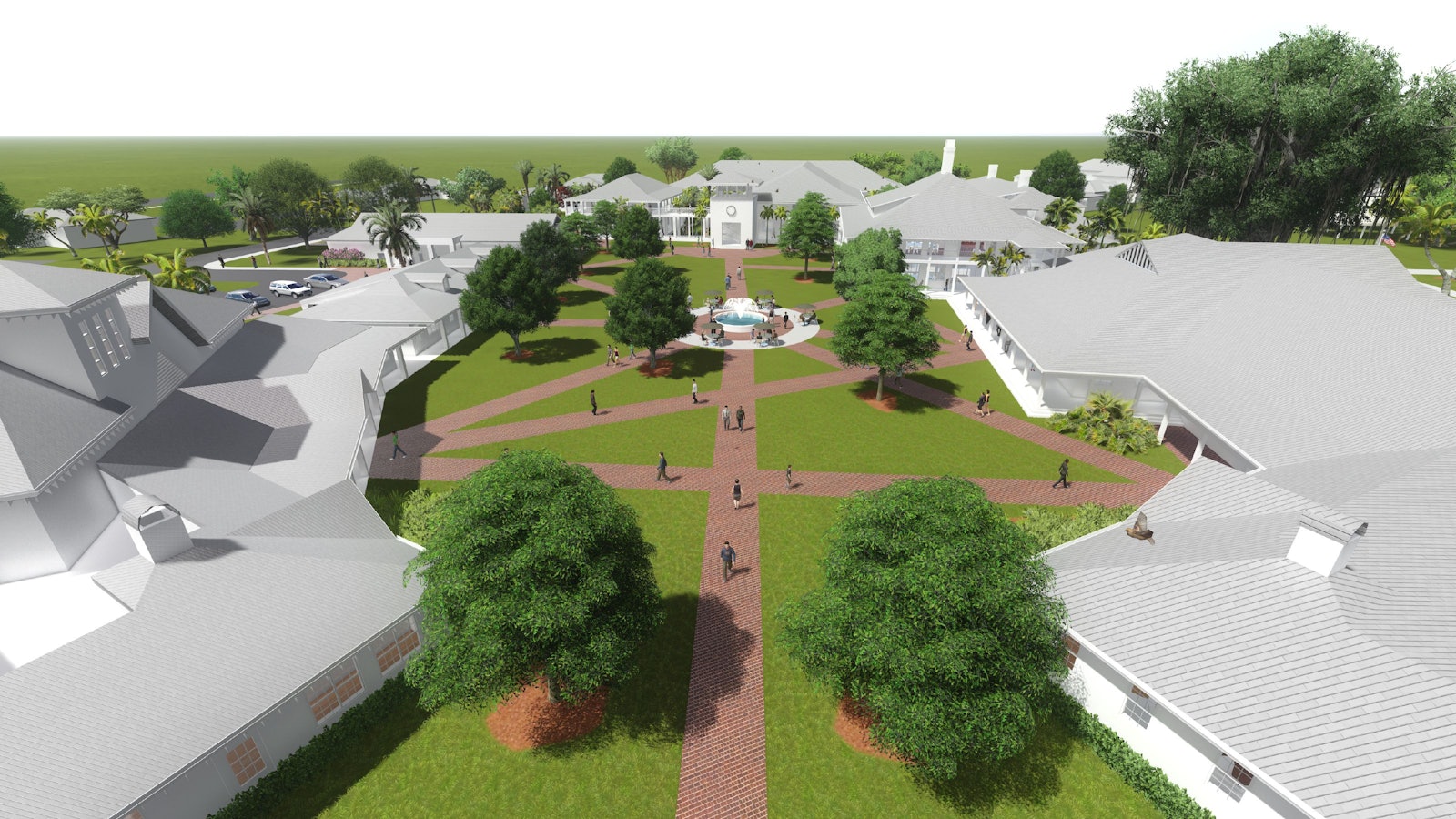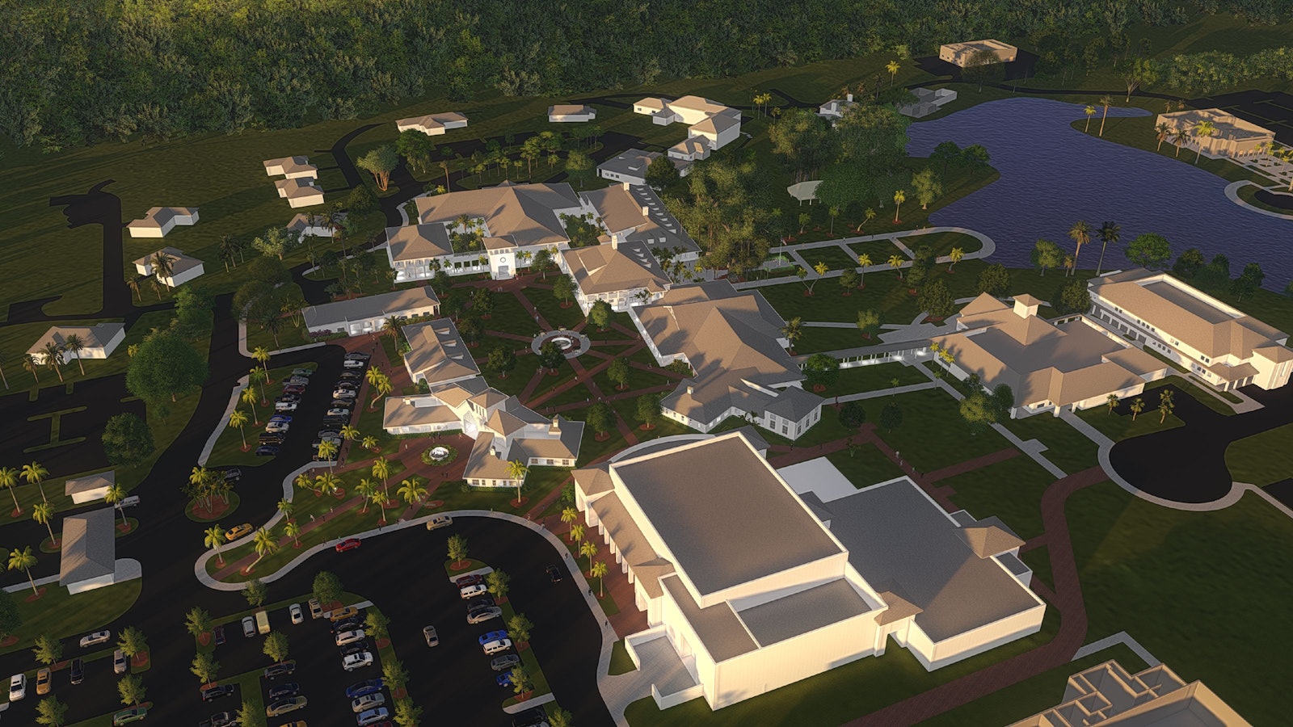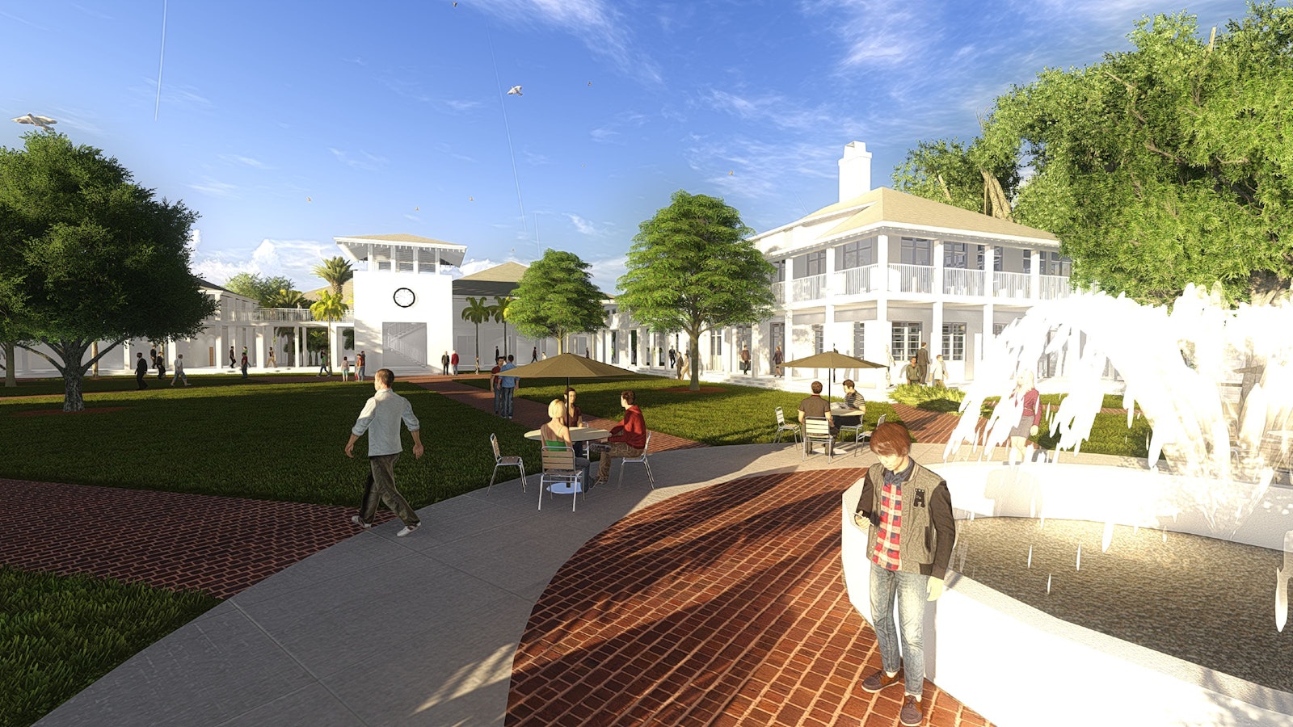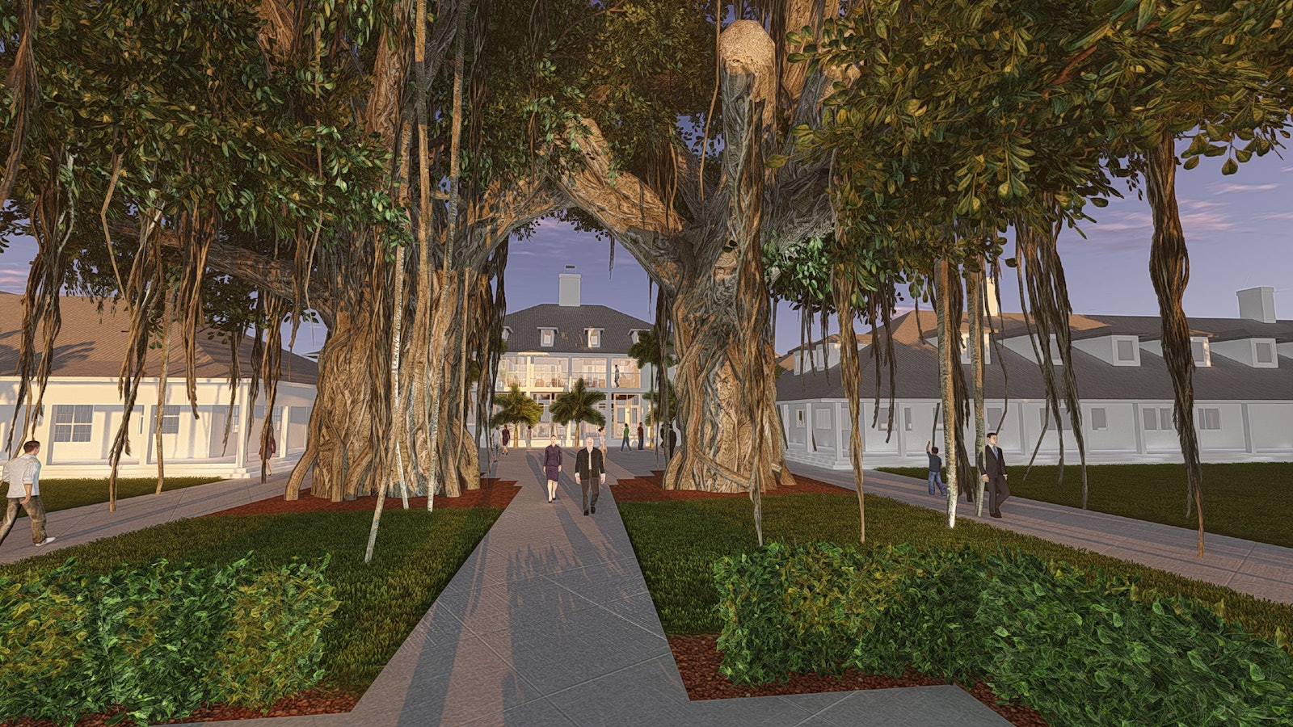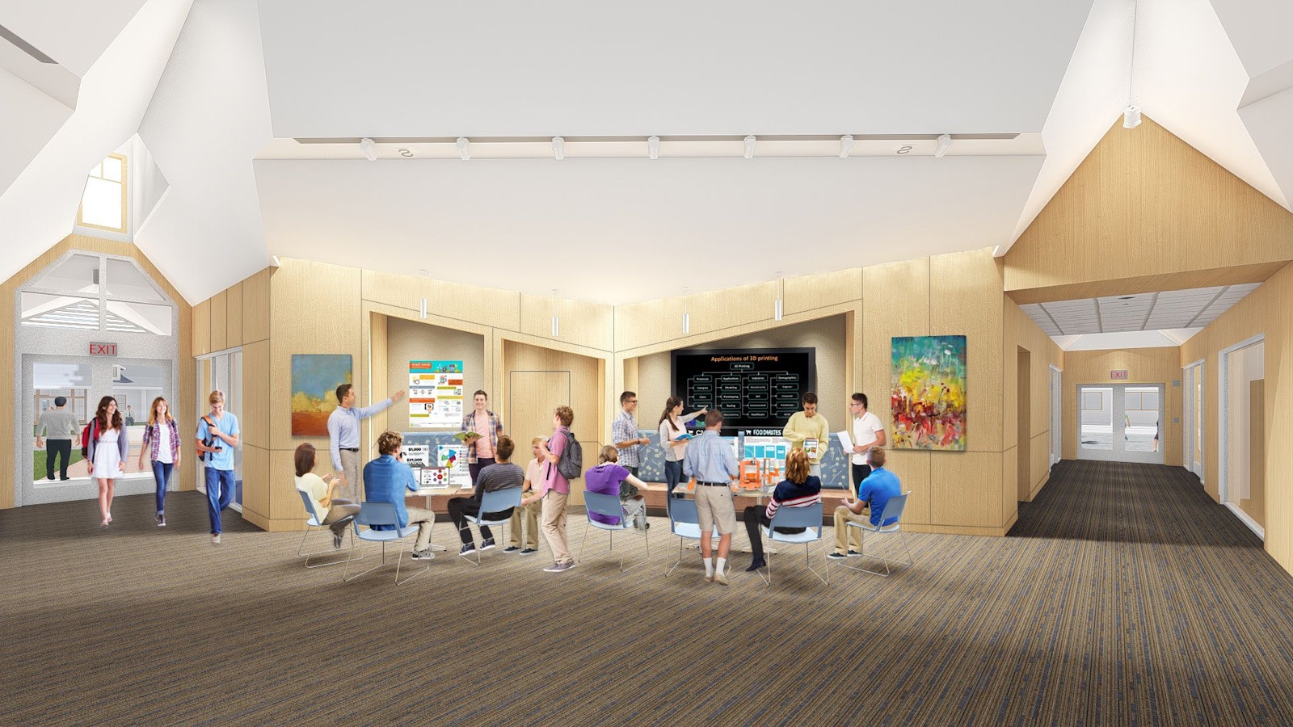Campus Master Plan
Following the “Vision 2020” Strategic Plan prepared by Saint Andrew’s School, Centerbrook prepared a five-year master plan for improving the school’s middle and upper school campuses. The plan calls for new academic, student life and administrative buildings, and currently is in the process of implementation.
Saint Andrew's School
The plan honors the campus’s historic Bahamian-style architecture while addressing many of the school’s functional and pedagogical needs. It reduces upper school classrooms by 10 – a feat accomplished by removing teachers’ desks and using the classrooms more efficiently. This space reduction reduces the extent of expensive new construction that’s needed.
Implementation began by transforming a standard classroom into a groundbreaking “next generation” space equipped with varied media and display capabilities and furniture on wheels that allow for quick reconfiguration into a variety of learning arrangements.
The first significant upper school project was the conversion of the library into a Center for Entrepreneurial Studies. The existing library building was made into an “intellectual sandbox” that houses entrepreneurial spaces, robotics work rooms, a photo journalism work room, an auditorium, an IT genius bar and a media center.
Projects over subsequent years are a library, a school store and café, a new Learning Lab building, a new administration building that will be the portal into a main quadrangle, a new clock tower, two renovated classroom buildings and extensive site improvements such as upgraded parking and reconfigured roadways and paths.
Founded in 1961, Saint Andrew’s School is a nationally recognized PreK-12 day and boarding college preparatory school that serves students from over 40 countries.
MORE INFORMATION
We're using cookies to deliver you the best user experience. Learn More
