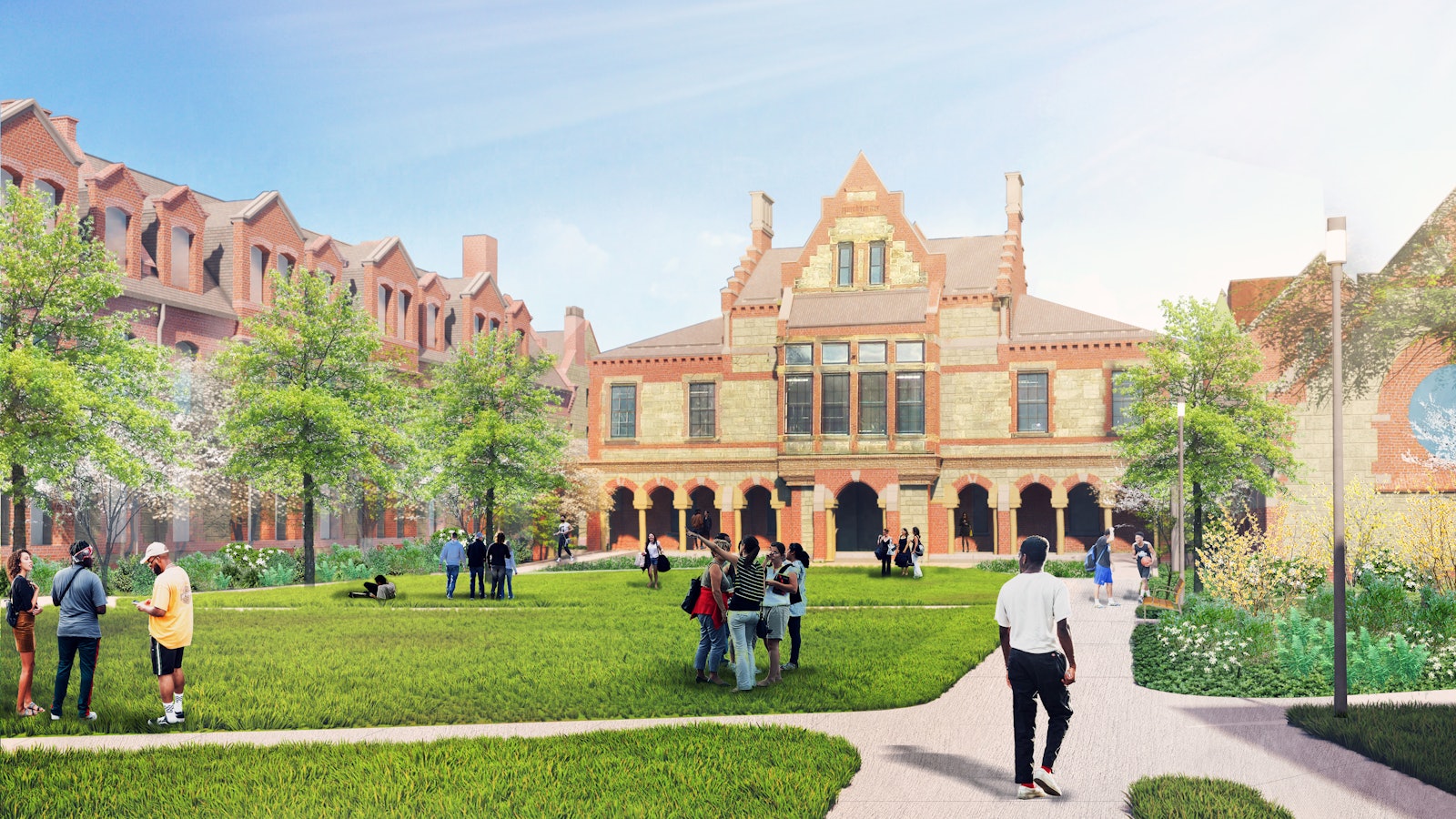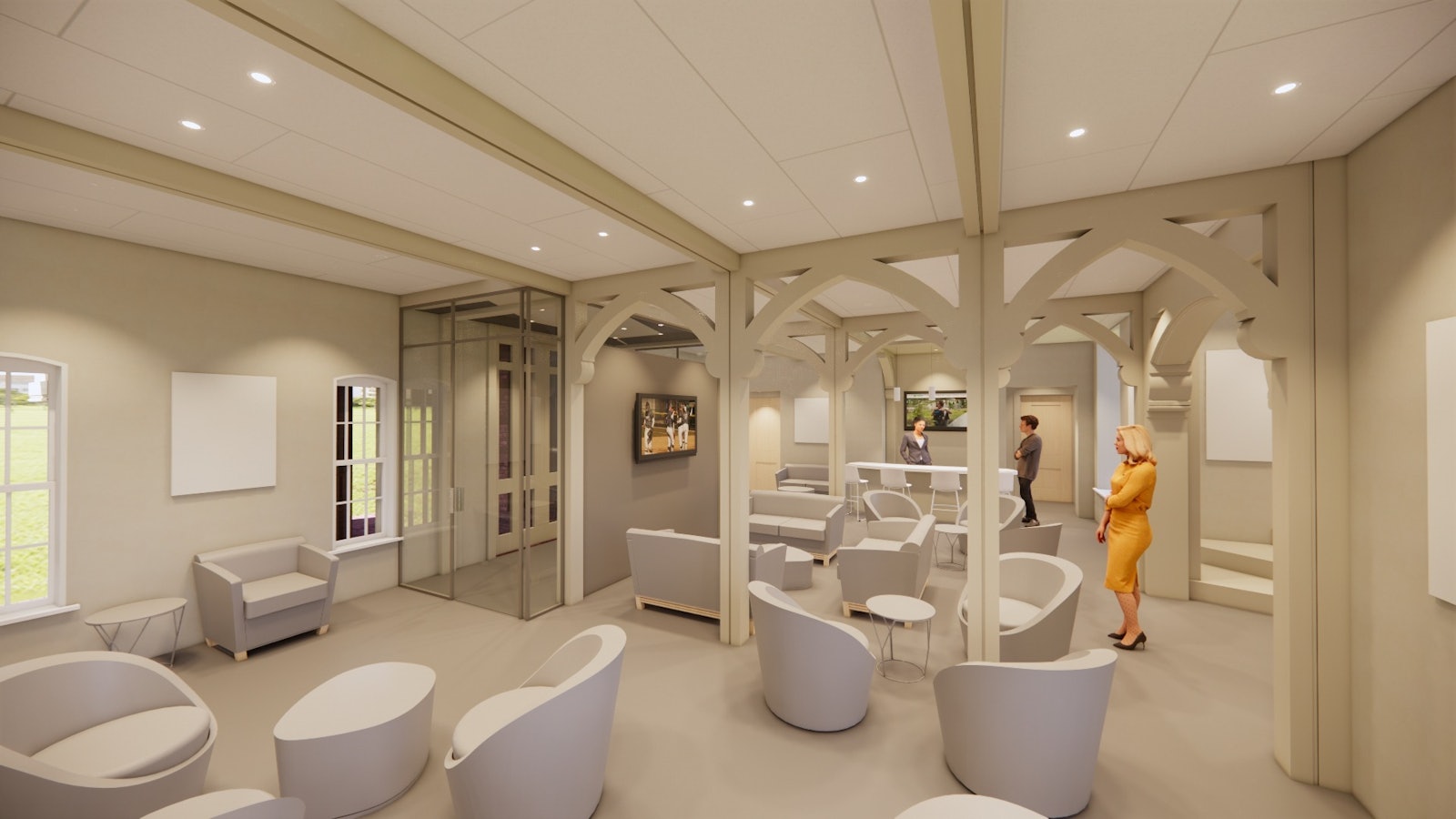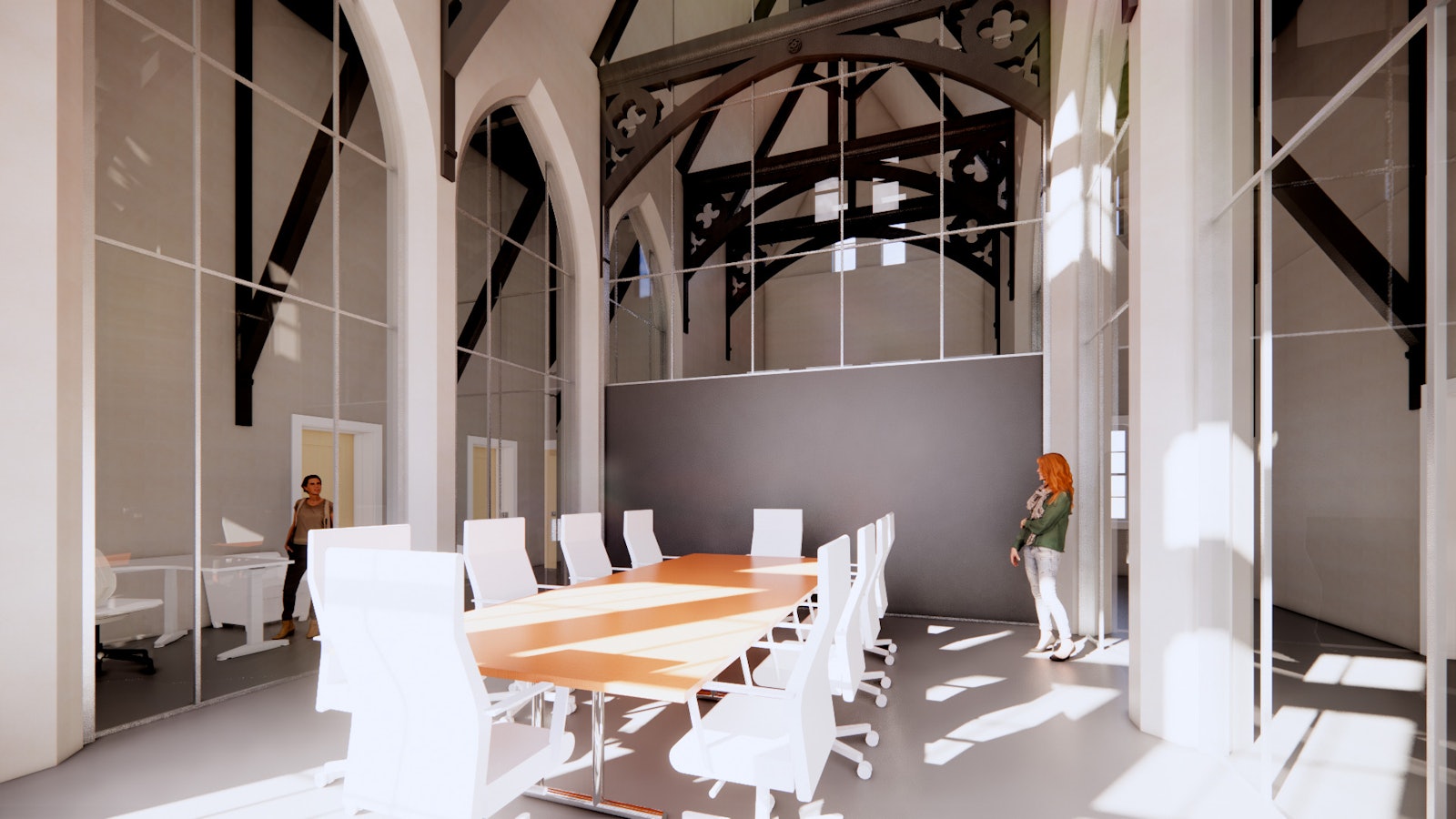Reed and Burnham Halls
As part of a comprehensive plan to align three campuses in support of Lesley University’s programs for education, counseling, psychology, and the visual arts, Centerbrook designed renovations to two historic buildings, Reed and Burnham Halls, on the University’s South Campus.
Acquired from the Episcopal Divinity School in 2018, the 4-acre campus is a historic landmark composed of buildings designed by Ware and Van Brunt, who also designed Memorial Hall at Harvard University. Centerbrook’s renovations of Reed (1873) and Burnham (1879) combine them as one complex, anchoring the quadrangle they frame and creating a dynamic space for student engagement and administrative leadership.
Lesley University
Reed and Burnham will provide welcoming spaces for student support, including a help desk and concierge services. A comfortable lounge will serve as a nucleus of activity, flanked by staff support offices and flexible workspaces for club activities, commuter students, and collaborative projects. Second floor offices will accommodate senior leadership, some of whom are located on the University’s two other campuses, in suites for administrative services. The design reveals the historic truss systems, arched openings, and a grand two-story space that were hidden by drab hung ceilings. A conference room carved into the central bay over the main entrance overlooks the quadrangle below.
The restoration of the building’s exterior – clad in sandstone, brick, and Roxbury puddingstone – is exacting. Designed in close cooperation with an historic envelope consultant and the Cambridge Historical Commission, it provides universal accessibility with new sloped walks into a raised floor in the existing arcade, replicates and reinforces chimneys, repoints masonry walls and resets their capstones, replaces all windows with energy efficient glazing and mullions that match the originals, and fully insulates the interior and roof. Basement water infiltration is controlled with a new stormwater management system and positive grading that diverts it away from the foundations.
When completed in the Fall of 2024, Reed and Burnham will provide a campus front door, presiding over a redesigned quadrangle by the landscape architecture firm Stimson Studio, with plantings, organized pathways, lighting, and furniture that will strengthen the connective fabric of the campus. In addition, an underground piping system fed by a new central chiller plant will provide heating and cooling to increase efficiency and eliminate unsightly mechanical units servicing each building.
We're using cookies to deliver you the best user experience. Learn More



