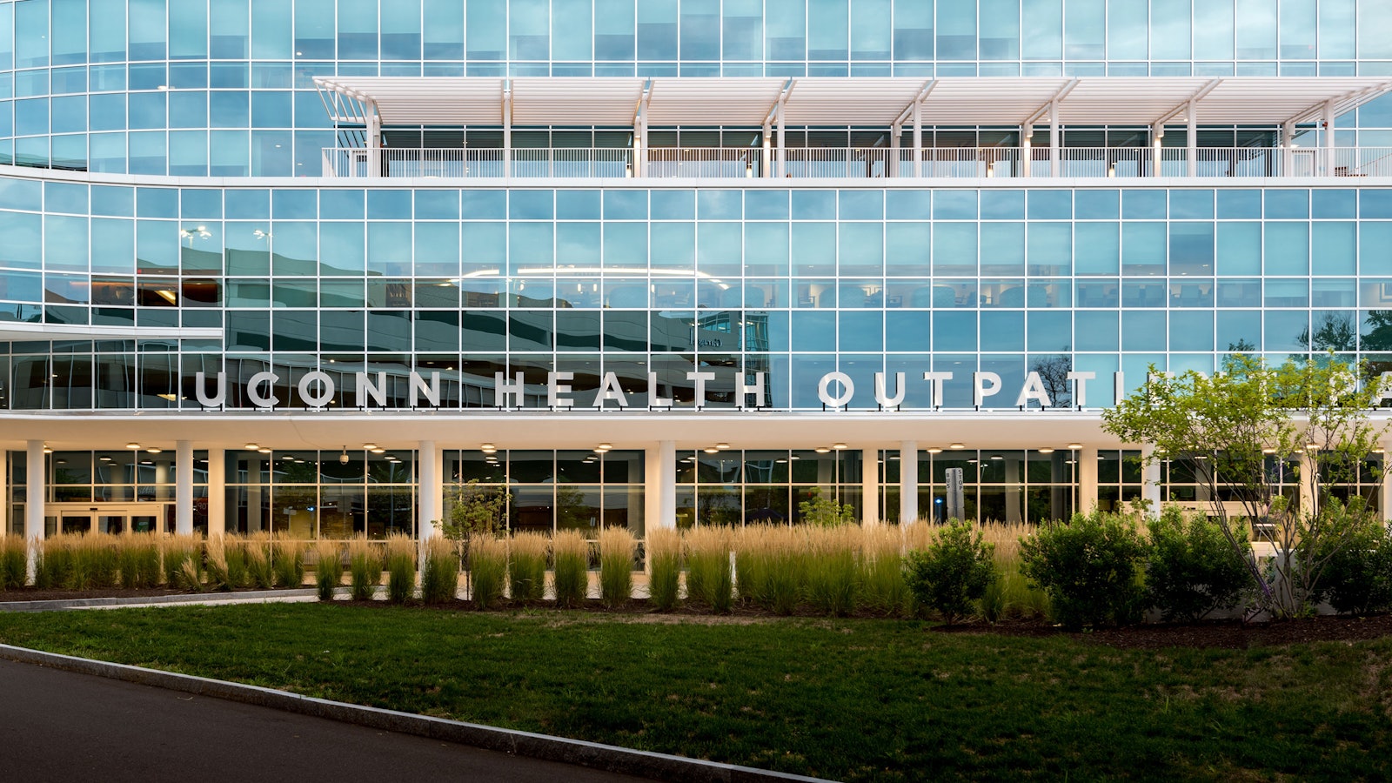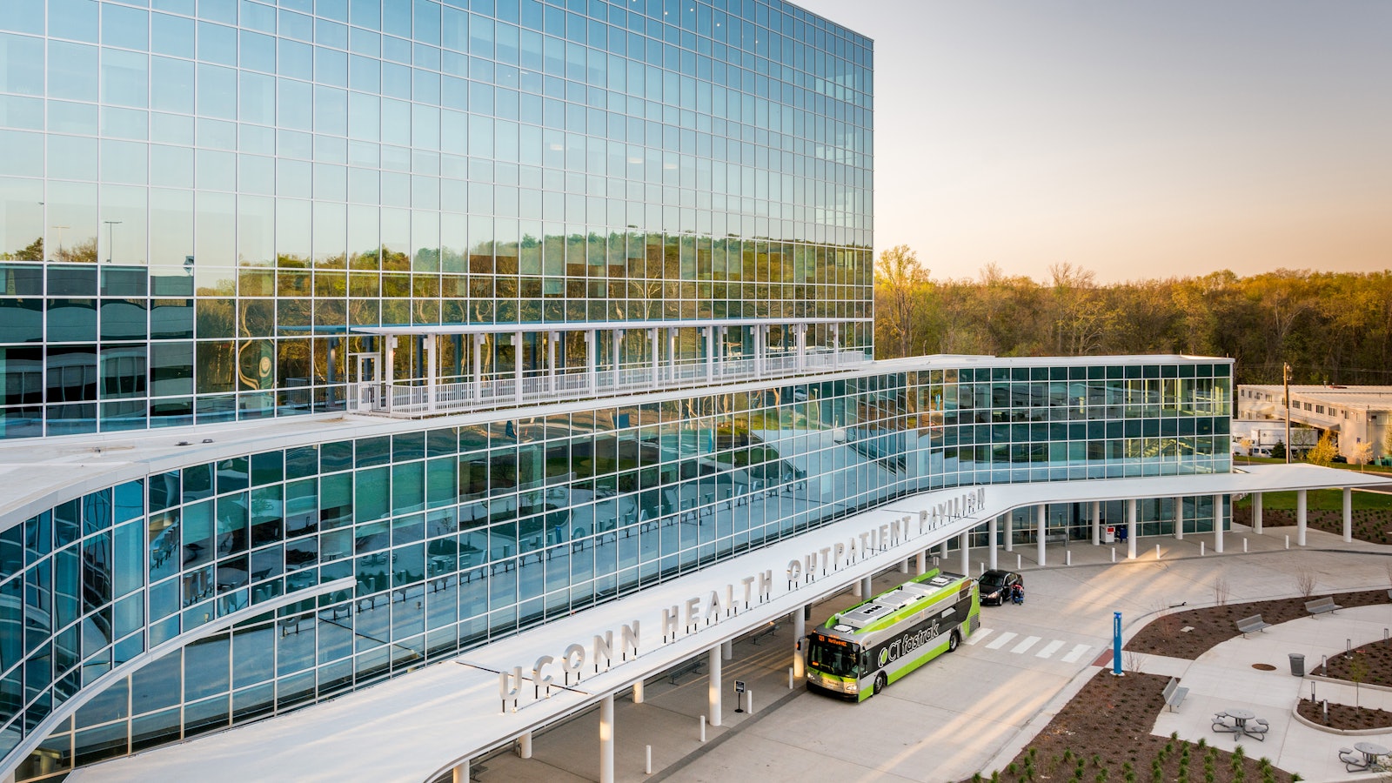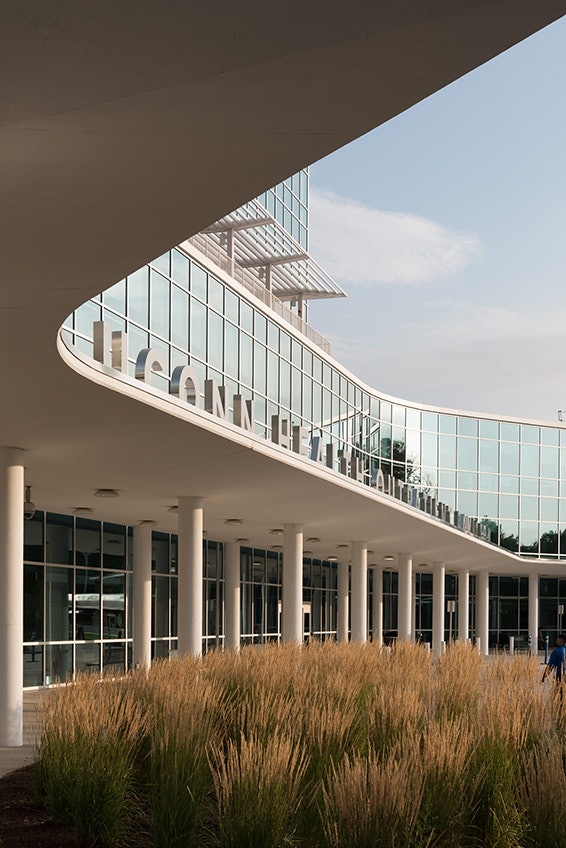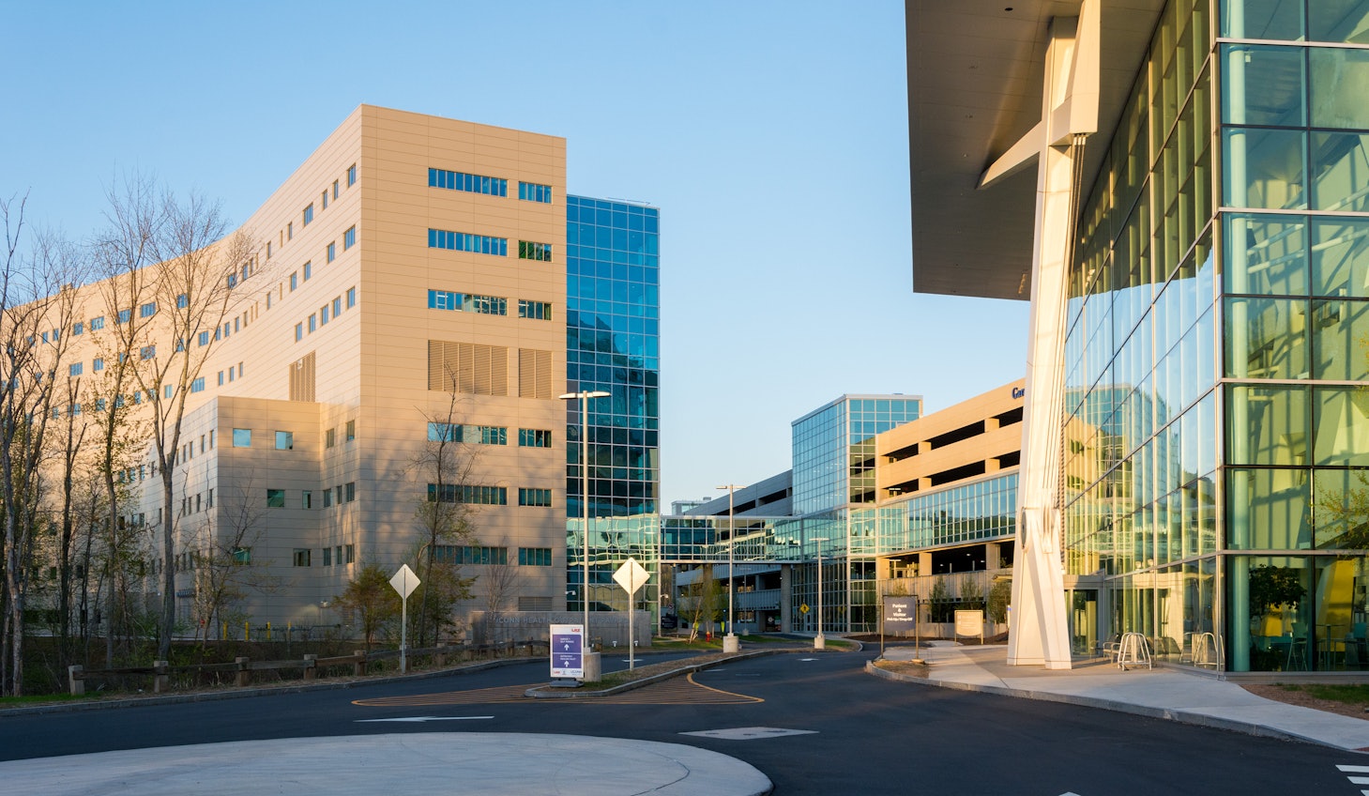Outpatient Pavilion
The cornerstone of the UConn Health lower campus, the Outpatient Pavilion was designed for the comfort and convenience of patients and their families, and is home to 30 different clinical programs.
Located on the UConn Health campus, the Outpatient Pavilion was the first clinical project completed as part of the Bioscience Connecticut initiative. The eight-story facility serves approximately 12,000 patients per month.
UConn Health
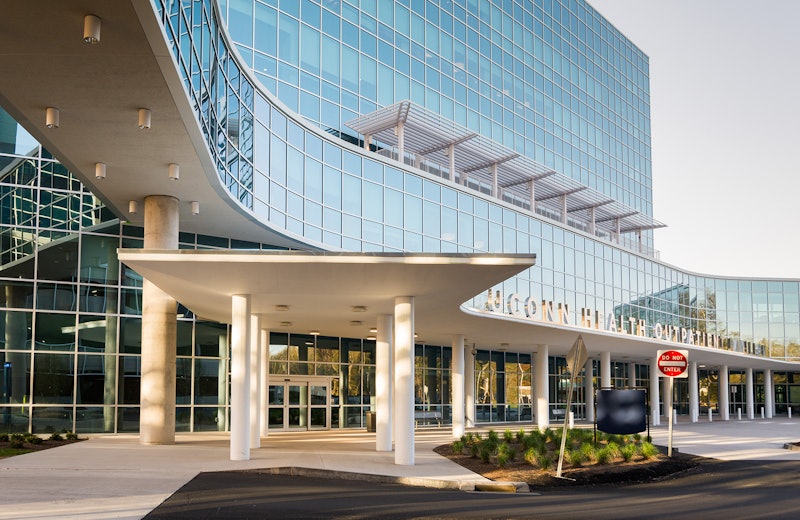

“The beautiful Outpatient Pavilion was designed with our patients’ access and advanced medical care in focus and to allow UConn Health physicians, nurses and staff to take their already stellar patient care to a whole new level.” UConn Medical Group Medical Director Dr. Denis Lafreniere
The building presents a glass curtain-walled façade that curves gently in plan in acknowledgement of the curving facade of nearby John Dempsey Hospital. A lower three-story glass element wraps along the curve of the entry drive to present a clear and distinctive gesture of welcome to those being dropped off. In sync with a protective canopy, the extended arms of the three-story lobby and its bridge to the garage symbolically embrace entering patients and their families.
The transparency of the structure as a whole gives visitors a preview of the interior while providing a vista outward to a landscaped green. The building features gardens and roof decks to increase patient exposure to sunlight and the surrounding natural environment.
Slated for LEED Silver certification, the building houses an array of outpatient services, among them: surgery; radiation oncology; gastroenterology; dental, plastic and neurosurgery; and physical therapy. Other features are training facilities for clinician scientist recruits, a café, a healing garden and retail space for a pharmacy and optical shop. Approximately 600 employees work in the building, which has a total of 235 exam rooms.
Nearby the Outpatient Pavilion on the Farmington campus, Centerbrook designed an expansion and renovation of the UConn Health Academic Building, home to the university’s School of Medicine and School of Dental Medicine. The firm also designed The Jackson Laboratory for Genomic Medicine, a $135 million project that is adjacent to the campus. These and other projects are part of Connecticut’s effort to become a national leader in the field of biosciences and medicine.

We're using cookies to deliver you the best user experience. Learn More


