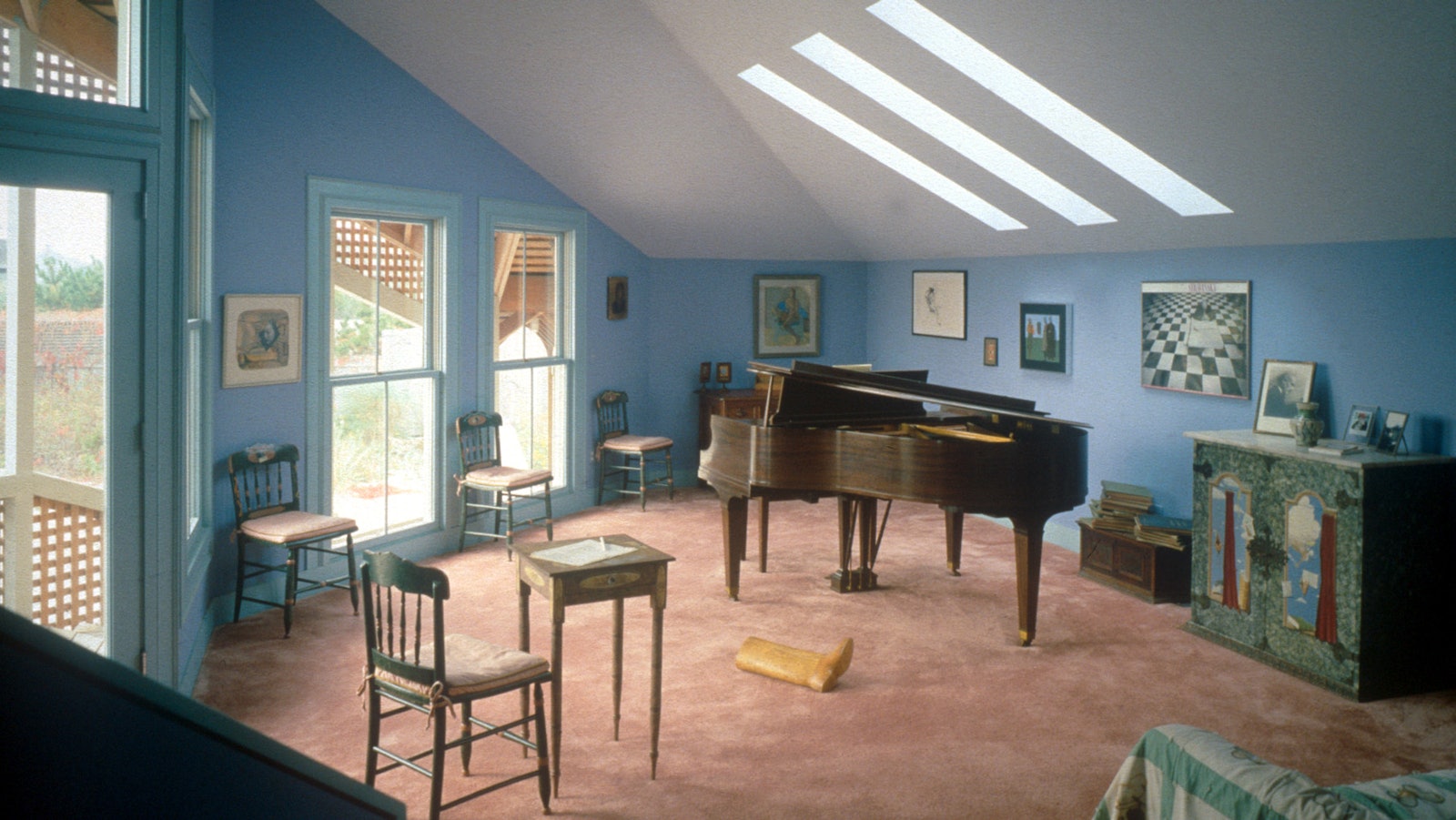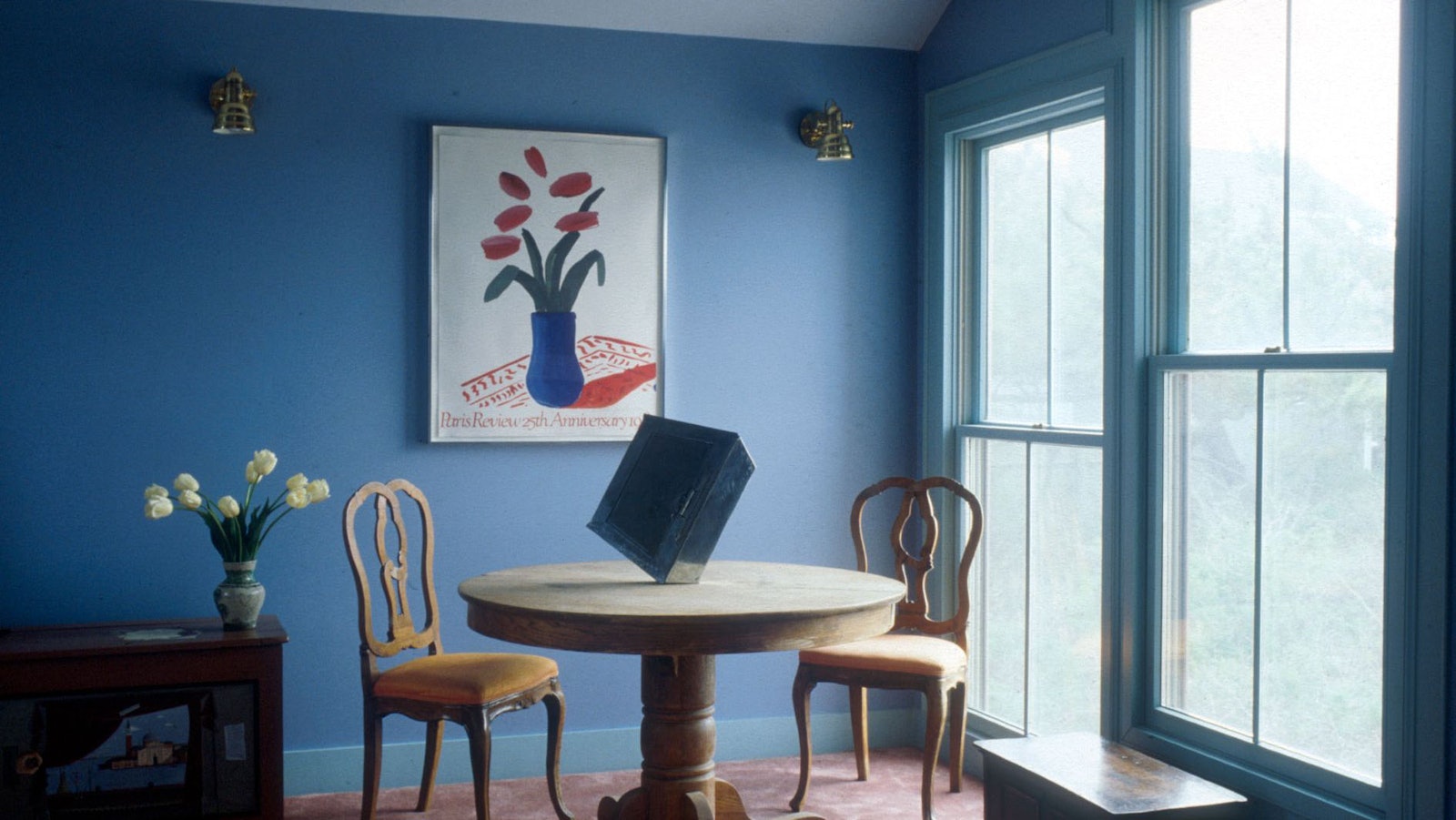Crowell Studio
This small house on the shore in the Hampton dunes was designed as a composer’s studio. Reminiscent of Long Island windmills and lighthouses, an octagonal tower domed with lead-coated copper is the building’s core. Hip roofs slope off the tower to the north, protecting it from winter winds. Large double-hung windows face south to gain the sun’s warmth. Roofs and walls are of red cedar shingles, and cedar lattice-work abounds in rails and porch overhangs.
Private Residence

From a small sunning deck one enters a studio/living room. Big enough for both a grand piano and sitting area, it has three “piano key” skylights which illuminate the composer’s work space without allowing direct sunlight on the piano. The ceiling stretches upward and continues high above a hall to a small kitchenette and dining area. The focus of the studio/living room, however, is a wide set of steps under a tall arch that leads to the bedroom door and a second rambling set of stairs. These lead to a tower room, surrounded like a lighthouse by windows and a circular walkway requested by the composer to pace while creating.
The success of this house, we think, lies in its rambling seaside spirit. Designed with romantic gesture, it fondly remembers old and fast-disappearing Long Island neighbors. Even so, it makes no pretense of belonging to any but our own time.

Awards
- Design Award, AIA New England
- Design Award, Red Cedar Shingle & Handsplit Shake Bureau/AIA
- Builder's Choice Award
- House Award, Architectural Record
- Gold Award, AIA Long Island
We're using cookies to deliver you the best user experience. Learn More



