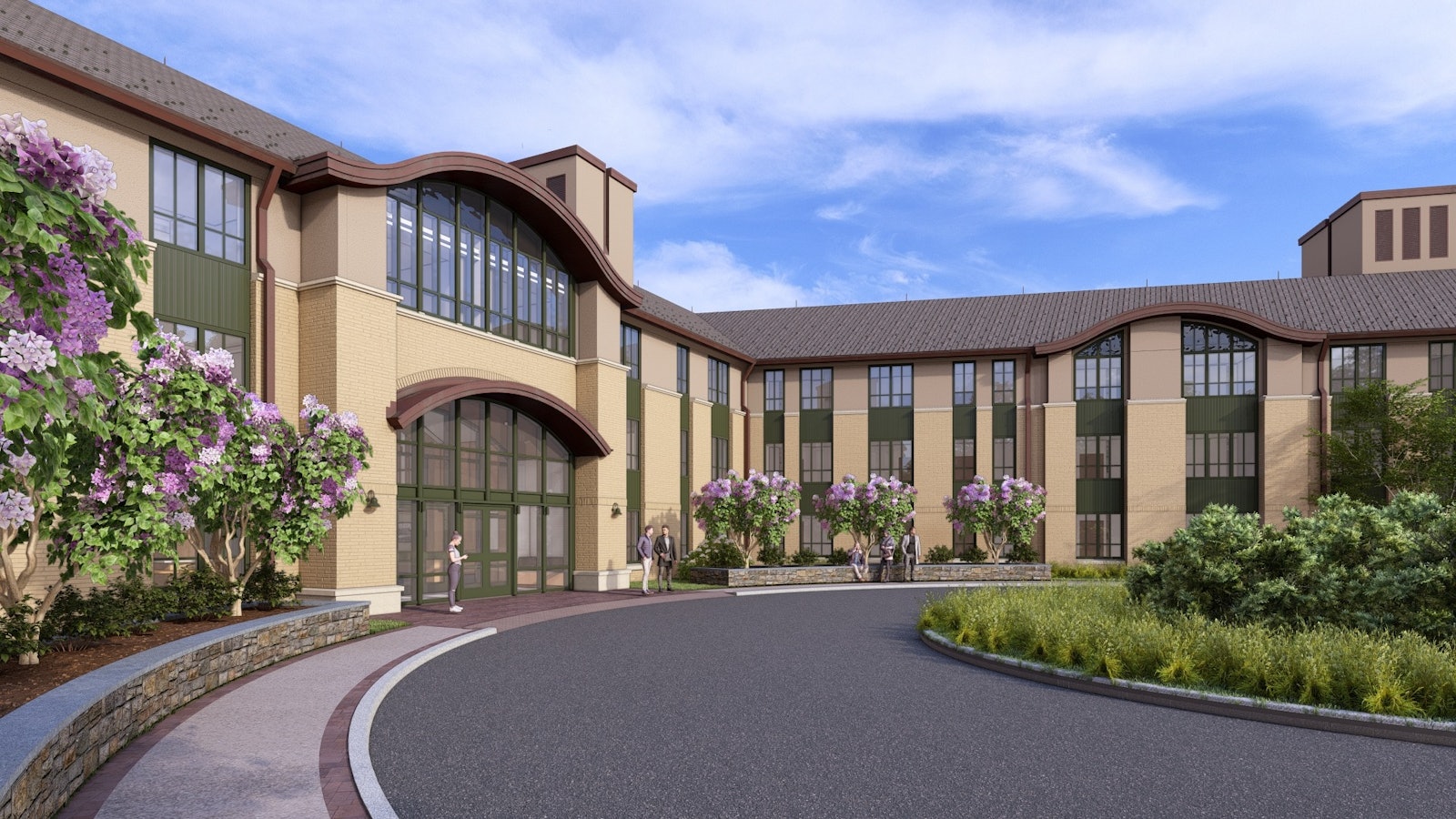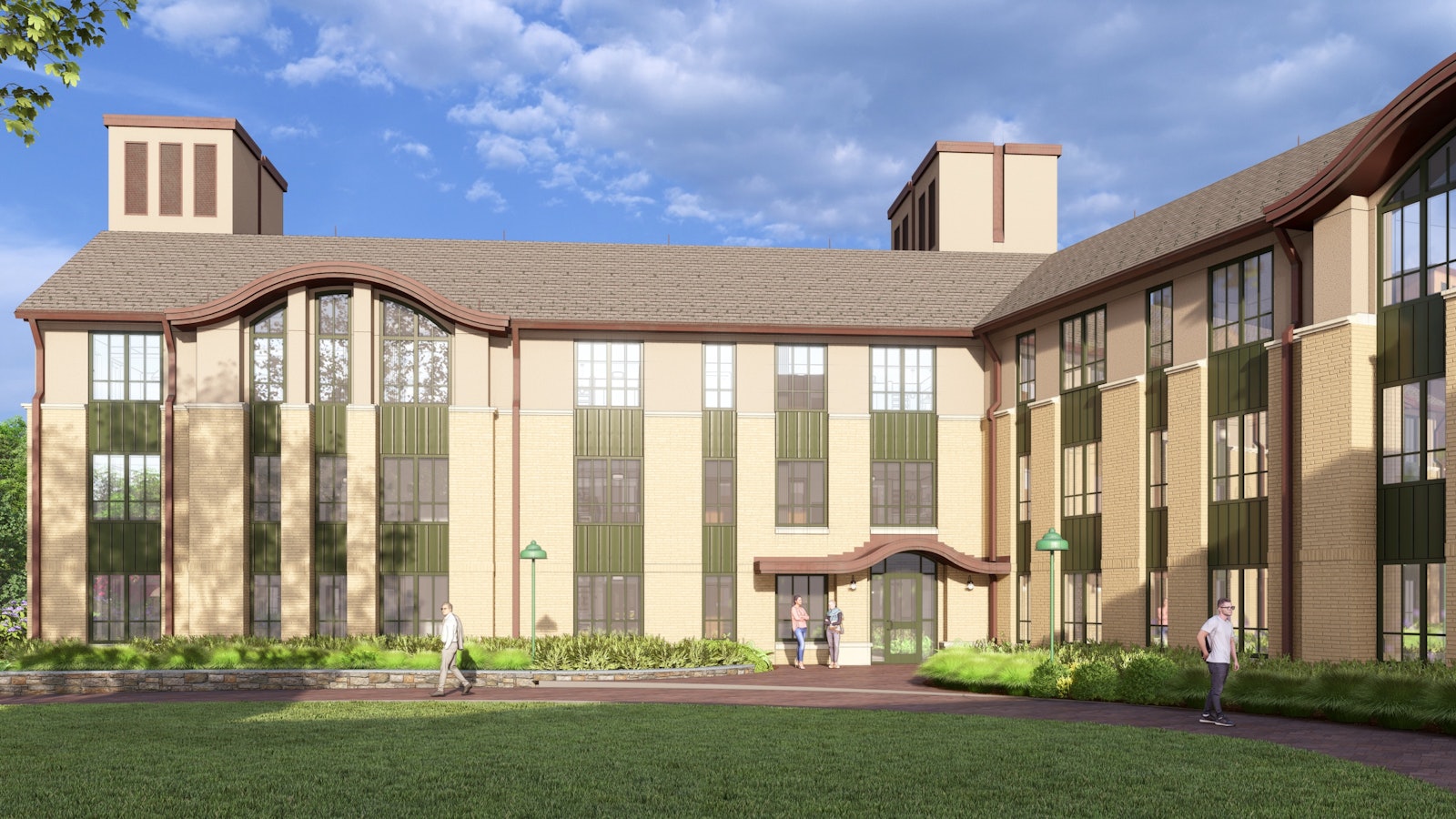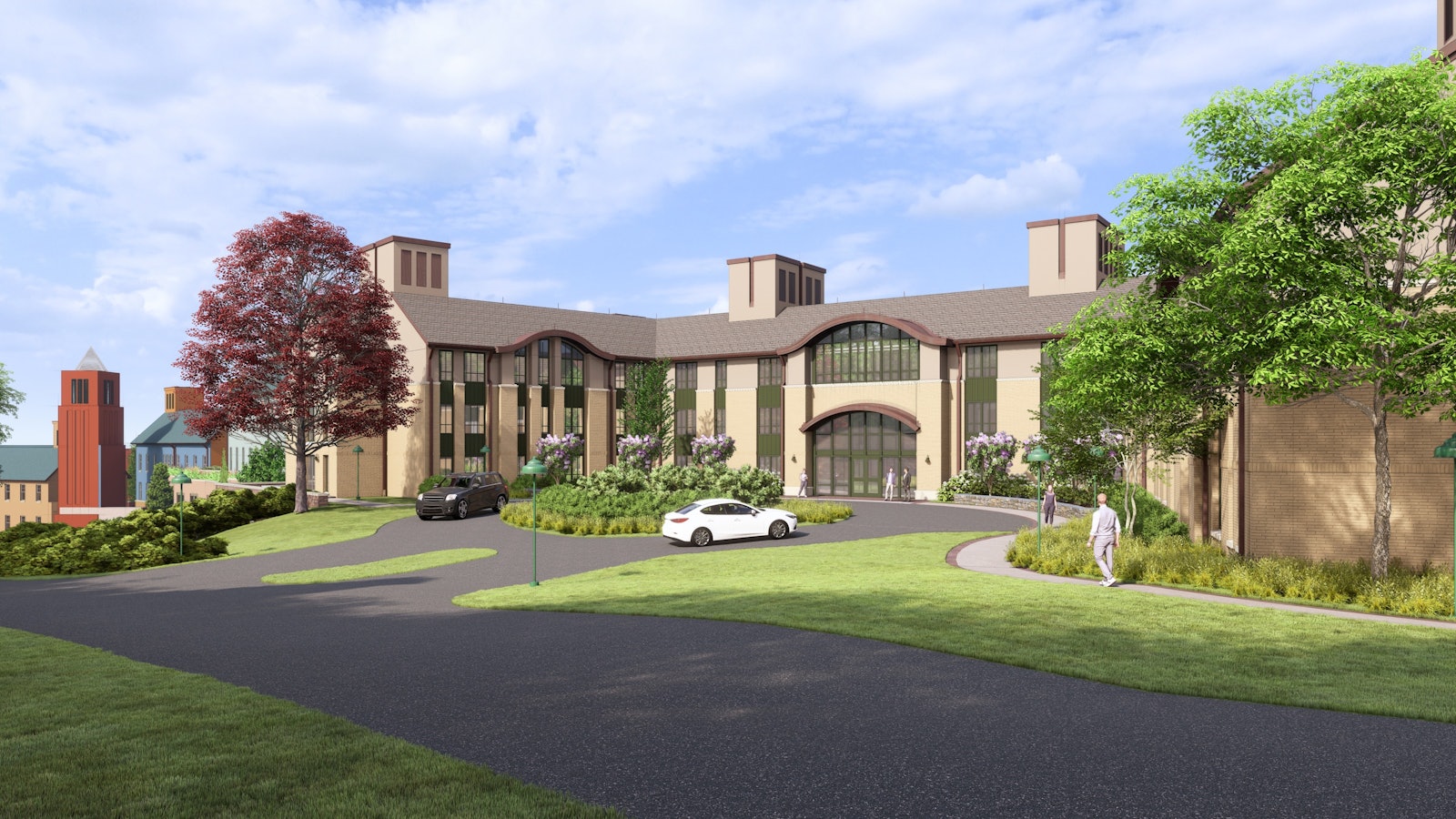Conference Center & Collaborative Research Center
Seeking to support growing efforts to expand educational programming, Cold Spring Harbor Laboratory wanted to create a place to host visiting scientists, researchers, and other guests during their annual Meetings & Courses program that brings more than 12,000 scientists from around the world to the bucolic, waterfront campus. The new Conference Center & Collaborative Research Center will not only provide their accommodations, but further establish the campus as a global hub for scientific innovation.
Cold Spring Harbor Laboratory
The Conference Center & Collaborative Research Center is designed be both warm and inviting, and offer a strong sense of arrival. Subtle curves and pilasters recall prominent academic institutions, communicating CSHL’s stature and commitment to scientific excellence. The buildings’ forms and materials reflect styles seen across the campus to seamlessly integrate both buildings while embodying CSHL’s commitment to architectural excellence.
The 53,500-square-foot, U-shaped Conference Center includes guest rooms, a meeting room, guest laundry, and luggage storage. Visitors are welcomed by an open, daylit lobby and reception area that doubles as an events space. Connected to it by a pedestrian underpass, the 32,500-square-foot Collaborative Research Center includes more guest rooms, as well as studio and two-bedroom apartments for longer stays. The design also features two small meeting rooms and guest laundry. Both buildings enjoy direct access to a Visiting Scientists Quad, creating a campus-like feel within, and providing additional opportunities for knowledge to cross borders.
We're using cookies to deliver you the best user experience. Learn More







