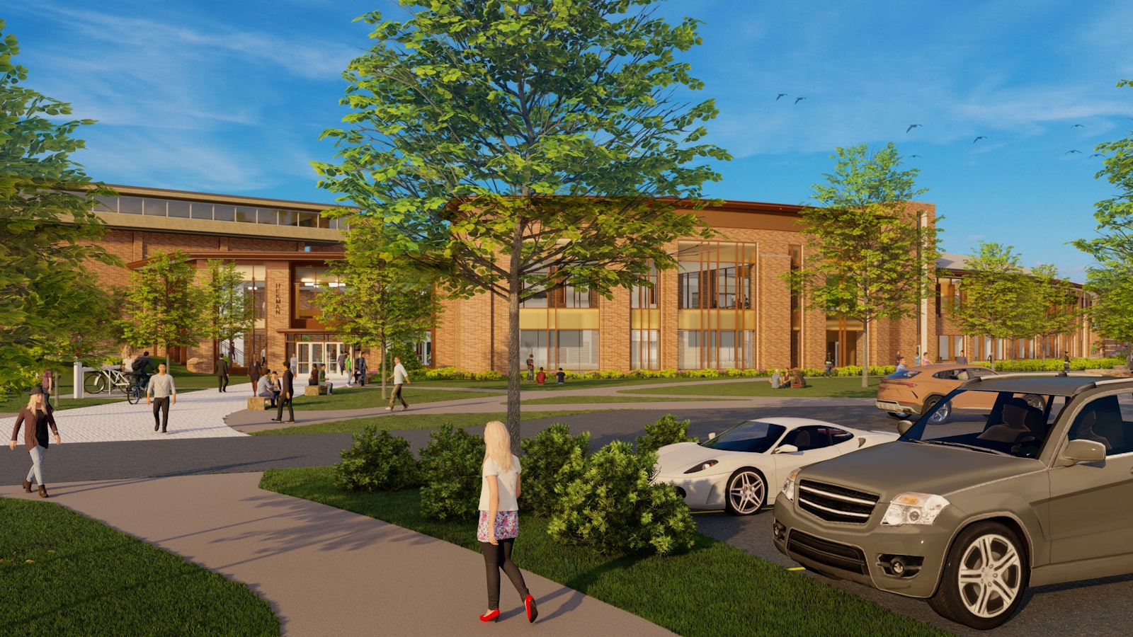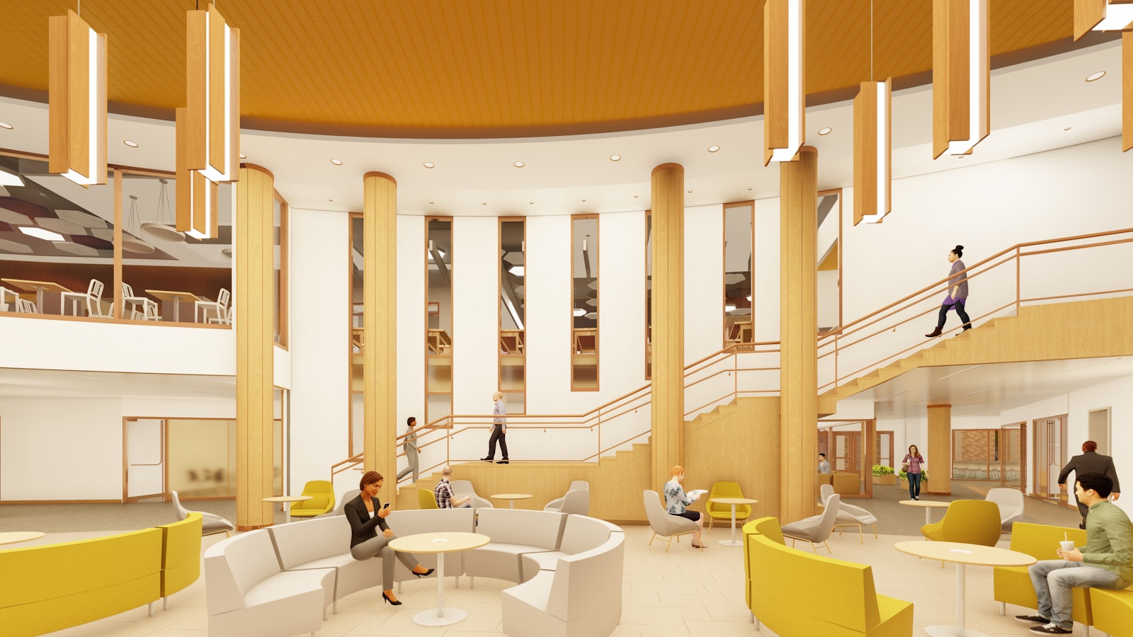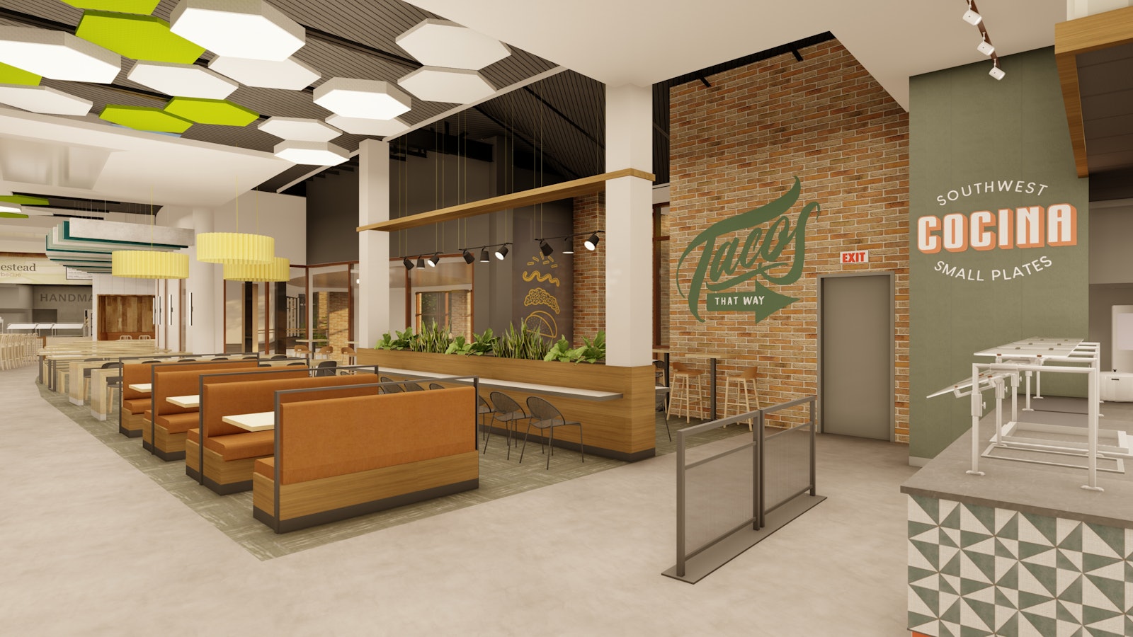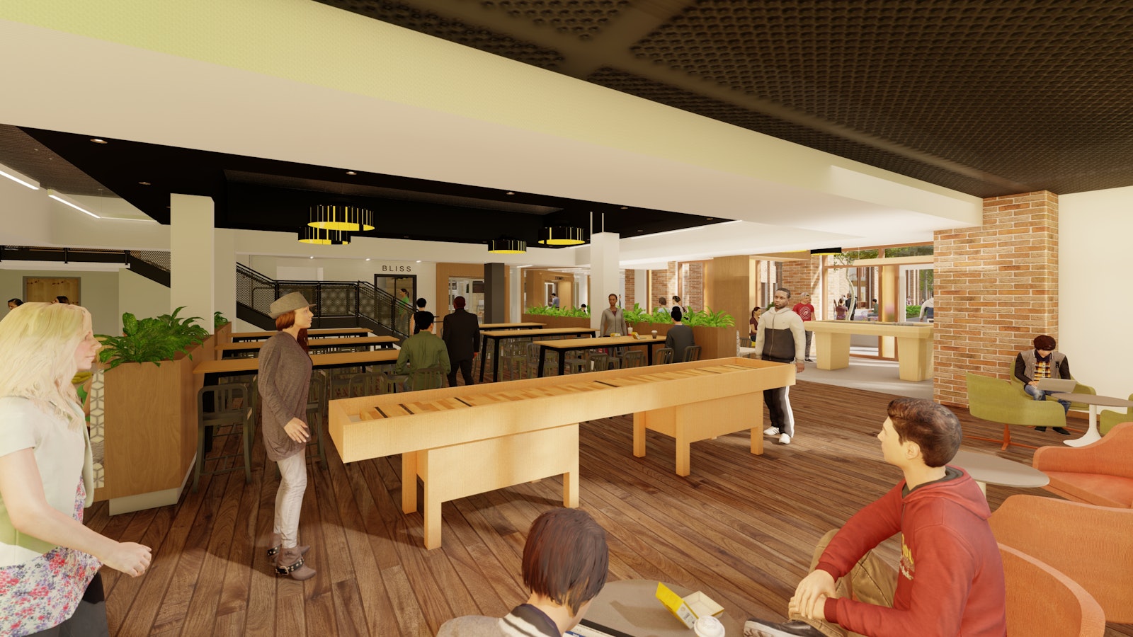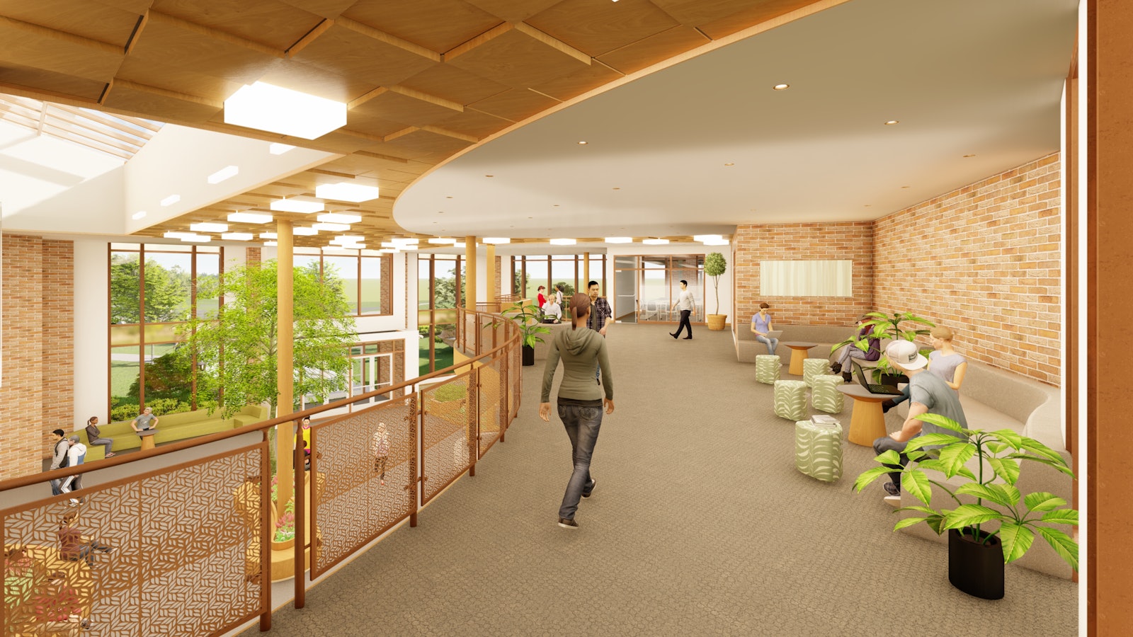Commons Union
The new Commons Union will serve as the public front door to the Calvin University campus. It is designed, literally and metaphorically, to be a bridge that connects student life with academics, the arts, and the library. It provides a place to bring the entire campus community together: students, prospective students, faculty, parents, alumni, and first-time visitors.
The building has two long sides. One side encloses the east end of the campus’s main quadrangle. The other side provides a public entry and a new events courtyard to be used in conjunction with the Calvin Fine Arts Center.
Calvin University
The facility provides a campus living room and a large, sub-dividable event space along with support space for campus-wide events. A winter garden provides a welcome inclement weather escape. It also serves as the lobby for events and the new entry to the library. A special Heritage Room for alumni and smaller events overlooks the winter garden.
Student services comingled throughout the first floor provide support for Career Counseling, Ministry, Campus Life, and Multicultural Impact. Also included is a bookstore, a food store, and Johnny's, an alcohol-free pub/hub. All of this is connected by a public concourse of circulation and seating where students can see and be seen.
An 800-seat dining center with 11 different micro restaurants bridges across all of these spaces. The seating overlooks the living room, event spaces, and the winter-garden to further enhance the sense of community. The dining center can be entered at both ends of the bridge. This allows students to stay indoors while coming and going from the residential to the academic side of campus (winter is rather cold in Ann Arbor).
We're using cookies to deliver you the best user experience. Learn More



