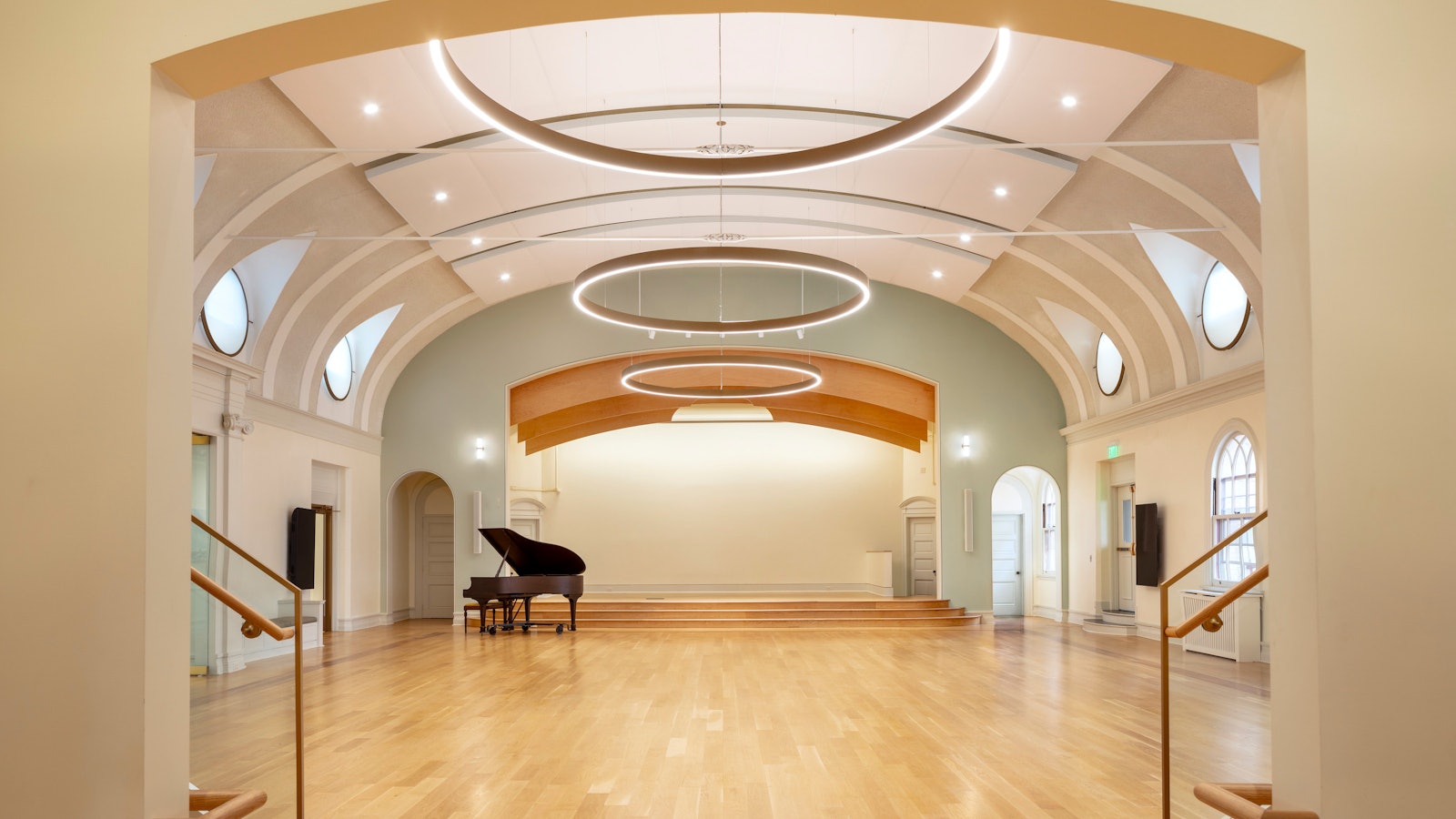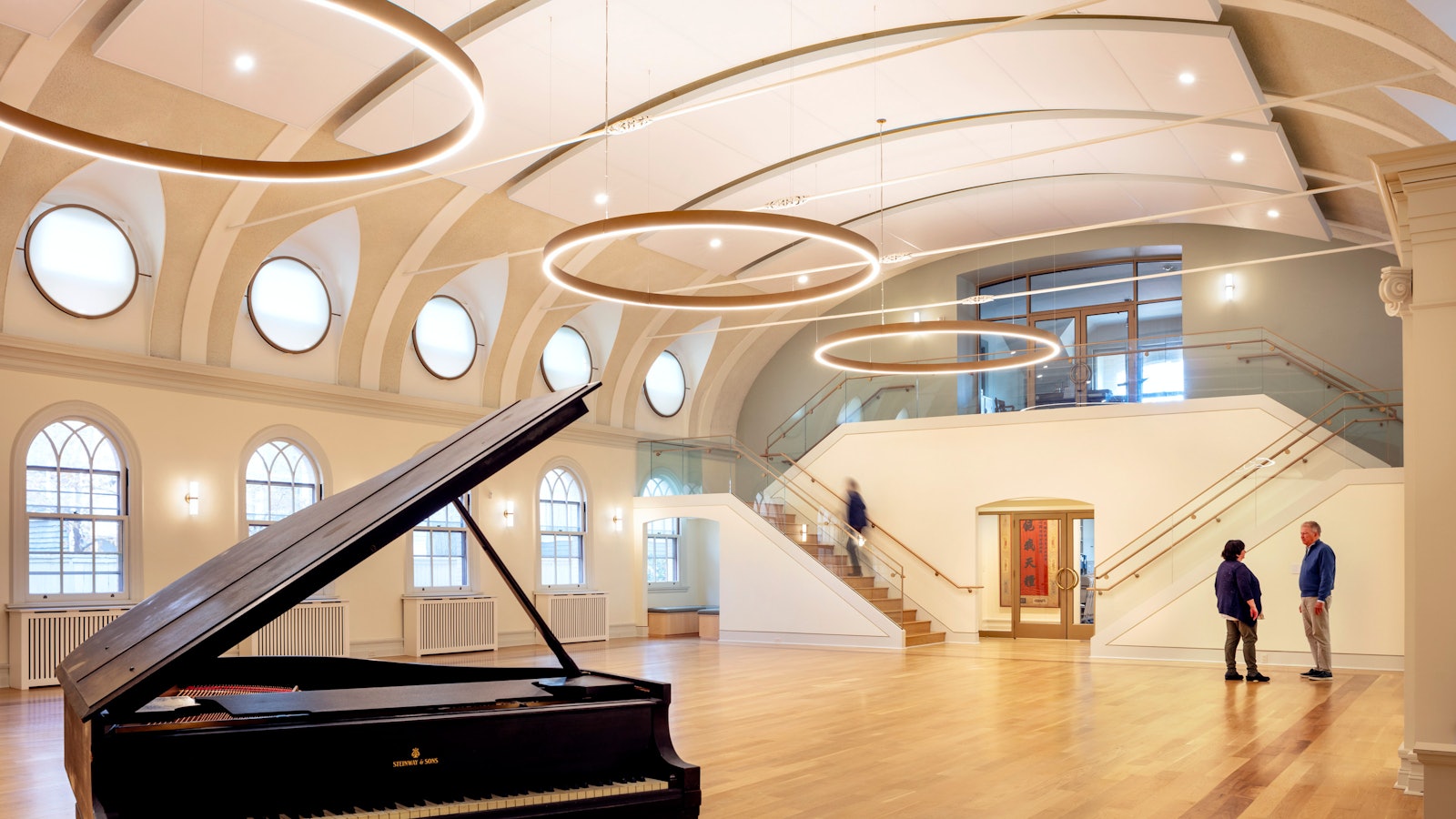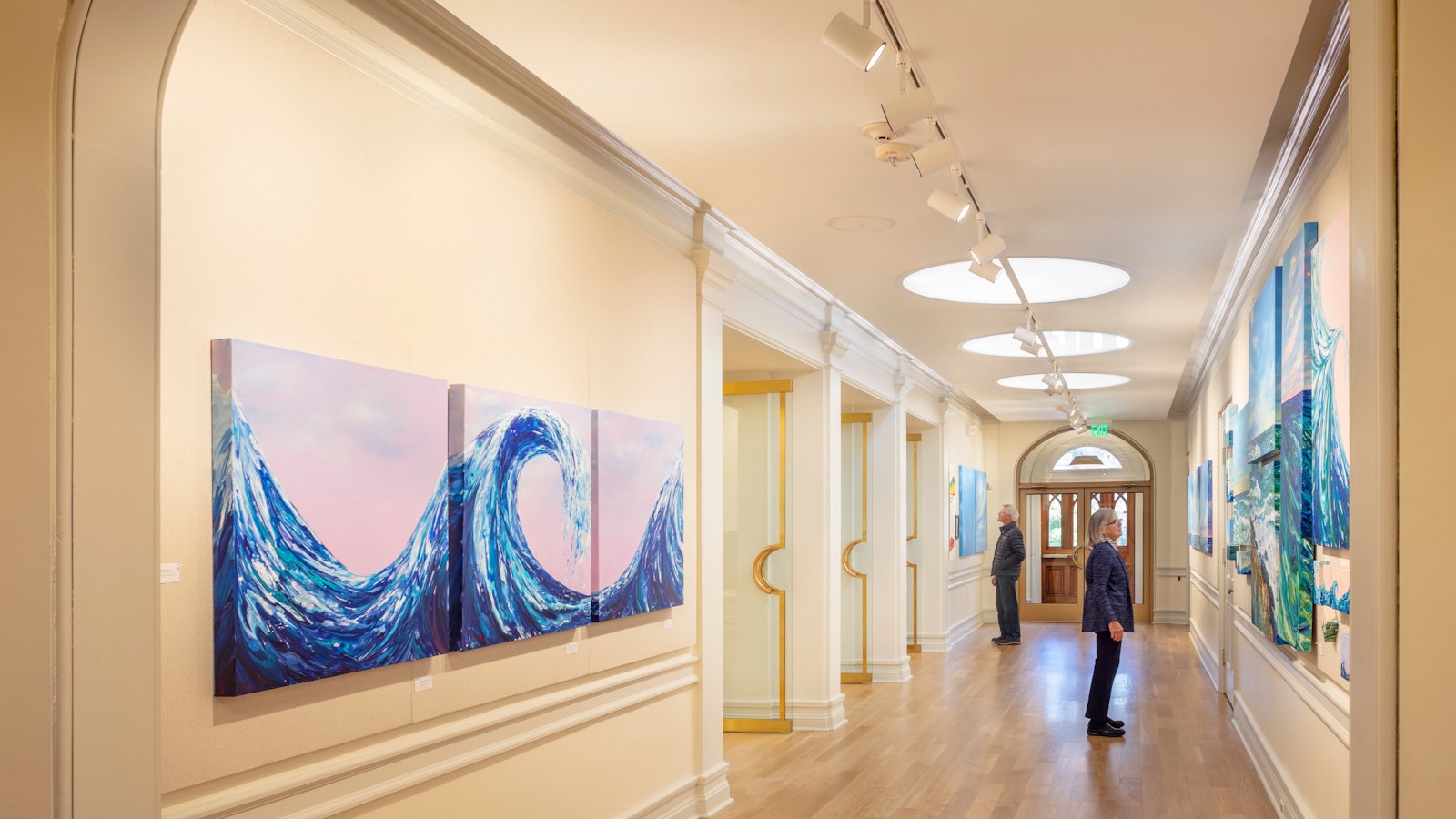Chapel Hall
Nestled in Providence’s Stimson Avenue Historic District, Central Congregational Church relied on its main event space, Chapel Hall, to host a wide range of gatherings since 1893. The congregation’s growth and a desire to better serve its community meant that the Hall needed to be reimagined. A modest budget and an historic structure meant that small changes had to have big impacts.
Chapel Hall’s lowered stage now connects it to the rest of the room, increasing functionality and extending its capacity for performances and coffee hours, while curved steps offer informal seating and increase accessibility. Suspended wood fins conceal lights and audiovisual equipment. On the opposite side of the room, a new symmetrical double staircase frames entrances to a church office and a choir loft, with furniture storage and a seating nook tucked underneath. Fresh paint, curved acoustic clouds, and new white oak floors brighten the room and extend into the adjacent gallery space.
Central Congregational Church

The Church identified natural light as a top priority, but a tight budget meant that prosaic rectangular awning windows set in Gothic arched dormers could not be replaced. Frosted glass and bronze oculi now cover them to refract the light and improve aesthetics. The windows still operate to let hot air out, curbing air conditioning costs and leaving the exterior untouched. Below, five original arched windows were painstakingly restored.
The main entry hallway is also used as a gallery. It was refreshed with a new ceiling punctuated by glass panels that refract natural light from an existing, awkwardly located skylight. The panels are also artificially illuminated to introduce more “natural” light without major alterations. Fabric panels on the walls showcase art, greeting visitors who enter the frequently used side entrance.
During events, new glass doors separate Chapel Hall from the gallery and offer privacy and acoustic separation without compromising light. Existing pilasters were expanded to provide door pockets and create a threshold between the two spaces.
Chapel Hall honors Central Congregational’s rich past with circular forms, hardware, and light fixtures that reference its grand worship space. Its transformation also symbolizes a bright future, and the illumination it strives to bestow on its growing community.
We're using cookies to deliver you the best user experience. Learn More


