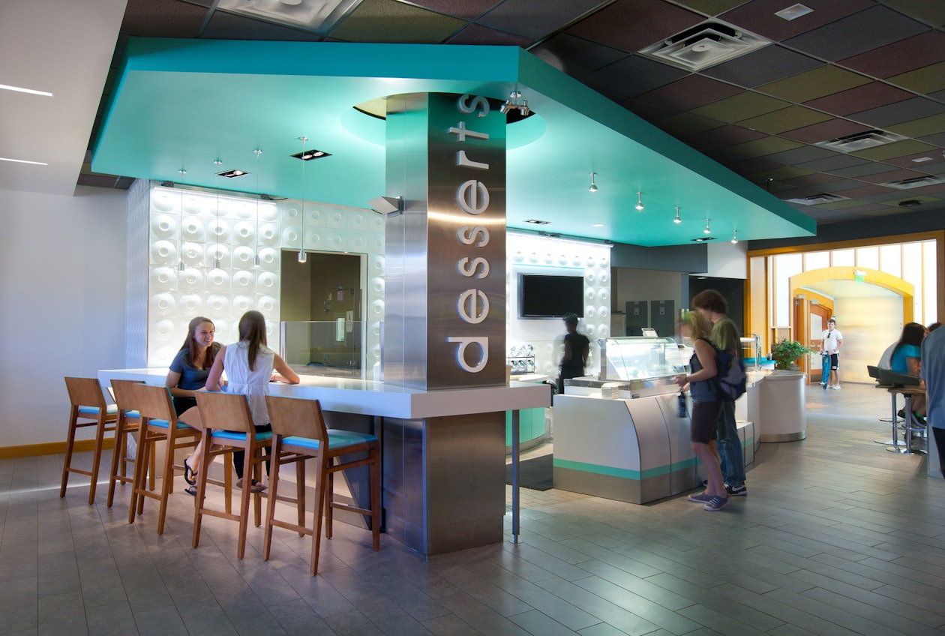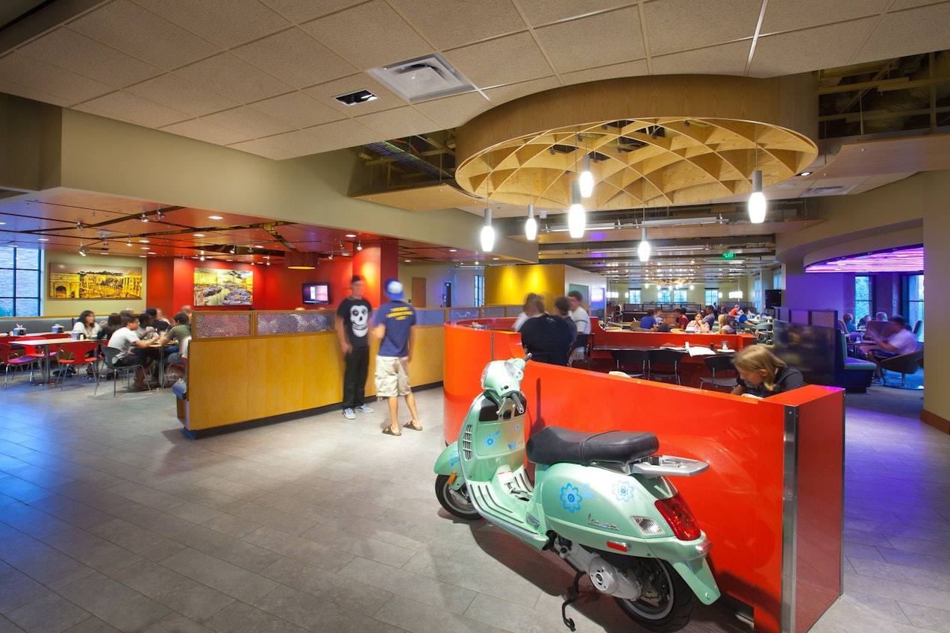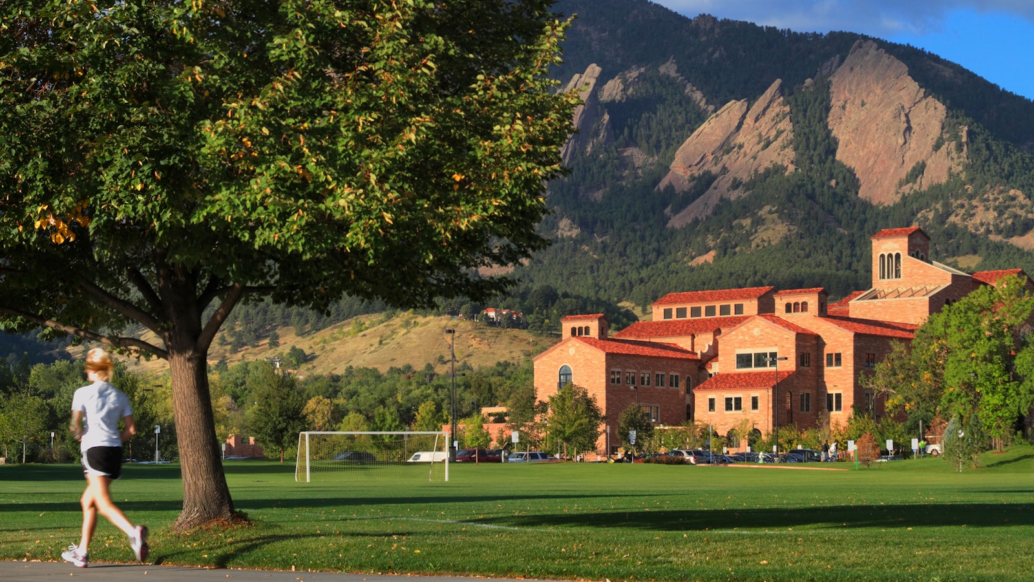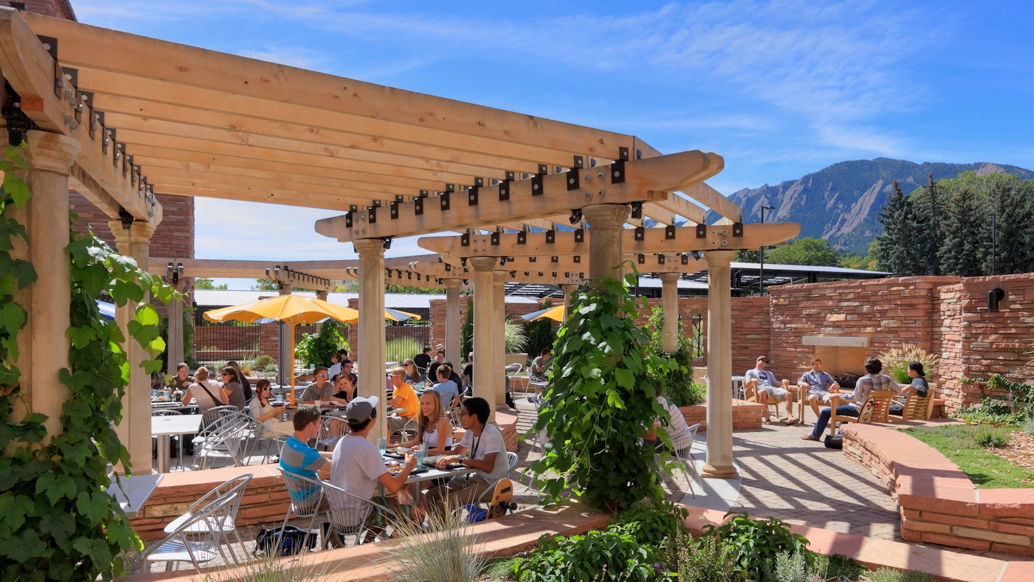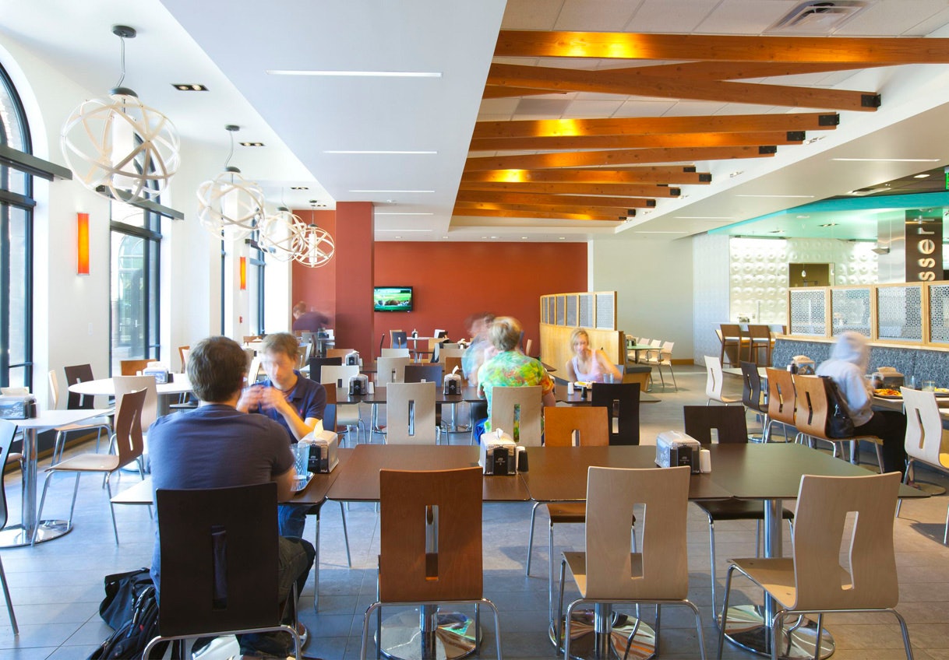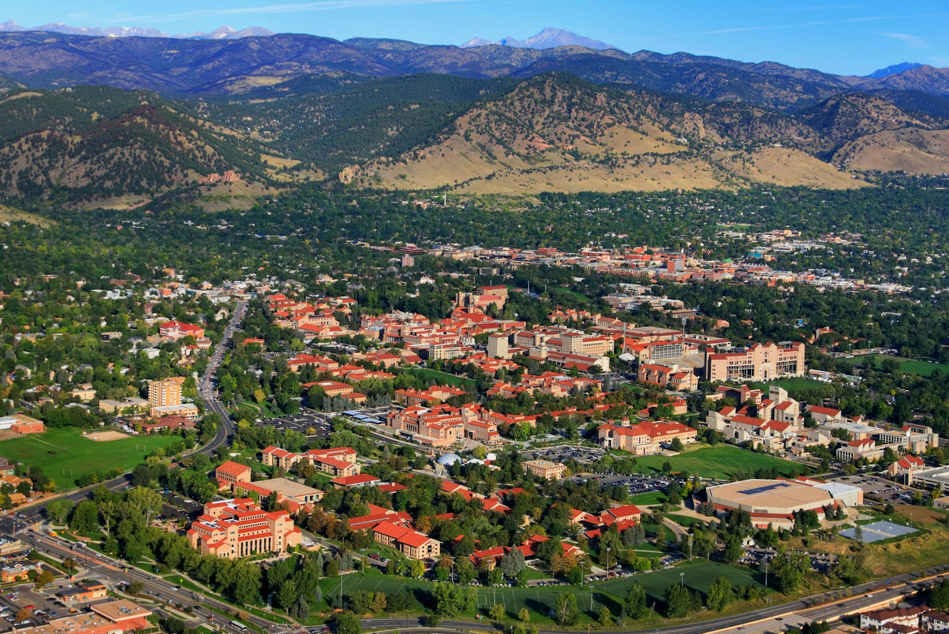Center for Community
The Center for Community is in fact the center of the campus community at the University of Colorado Boulder. Known in campus shorthand as “C4C,” the building is anchored by a 900-seat dining complex and is home to the university’s student services offices.
Certified LEED Platinum, the facility sits strategically between student dormitories and academic buildings, while the Flat Iron Mountains serve as a dramatic backdrop. With its exterior walls, constructed of rough-hewn, variegated sandstone fashioned from local quarries, and terracotta roof tiles, the building adheres to the existing campus aesthetic even as it embodies a commanding new architectural presence. An expansive, three-story atrium and signature bell tower anchor four elongated wings that capture both natural light and afford inspiring views.
University of Colorado Boulder
The culinary marketplace, which is the largest restaurant in the state, provides as many as 6,000 meals a day. The ultra-modern dining facility is geared to satisfying the tastes of an increasingly diverse, sophisticated, and international student body, as well as persons with food allergies. With a street-market-style layout, the dining hall offers prepared food in 10 specialty dining stations, including Asian, Italian, Latin, and Persian dishes. Homesick students can even bring in family recipes for chefs to make on the spot.


The Center for Community houses all 12 student support offices, such as career services, study abroad, the multicultural student center, the LGBTQ center, and housing and dining services. Also housed here is a commissary that supplies all other food outlets on campus, and parking for 375 vehicles is located below grade.
Centerbrook was the design architect, collaborating with Davis Partnership Architects of Denver on the project. The food service design was by Baker Group of Grand Rapids, Michigan. The building took just 15 months to construct.
Centerbrook was also the design architects for the Wolf Law School and the Health Sciences Library at the University of Colorado’s Boulder and Denver campuses, respectively. All told, Centerbrook and Davis have collaborated on five projects in the University of Colorado system.
PRESS & AWARDS
Awards
- First Place, Food Management Magazine Awards
Press
We're using cookies to deliver you the best user experience. Learn More



