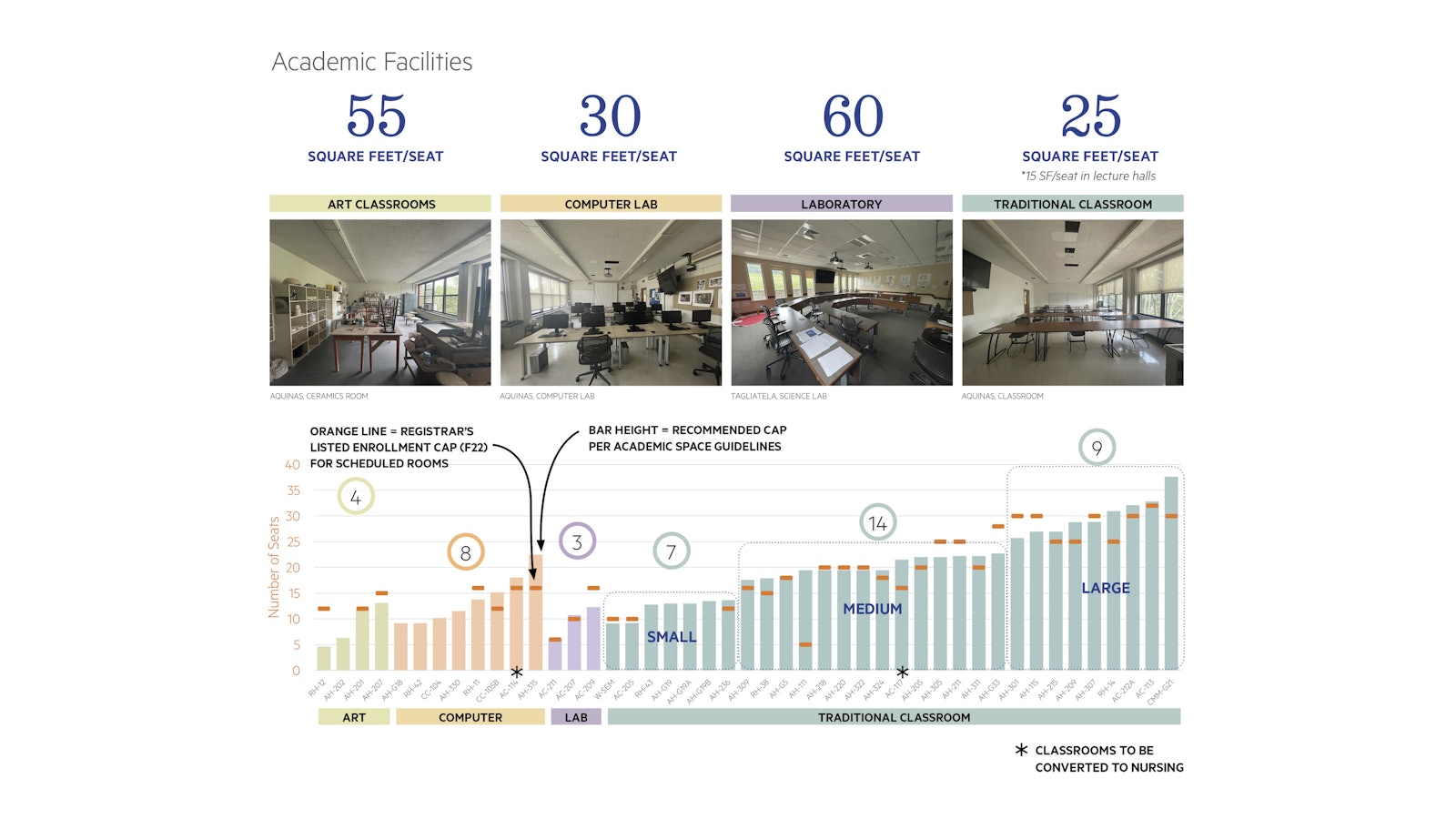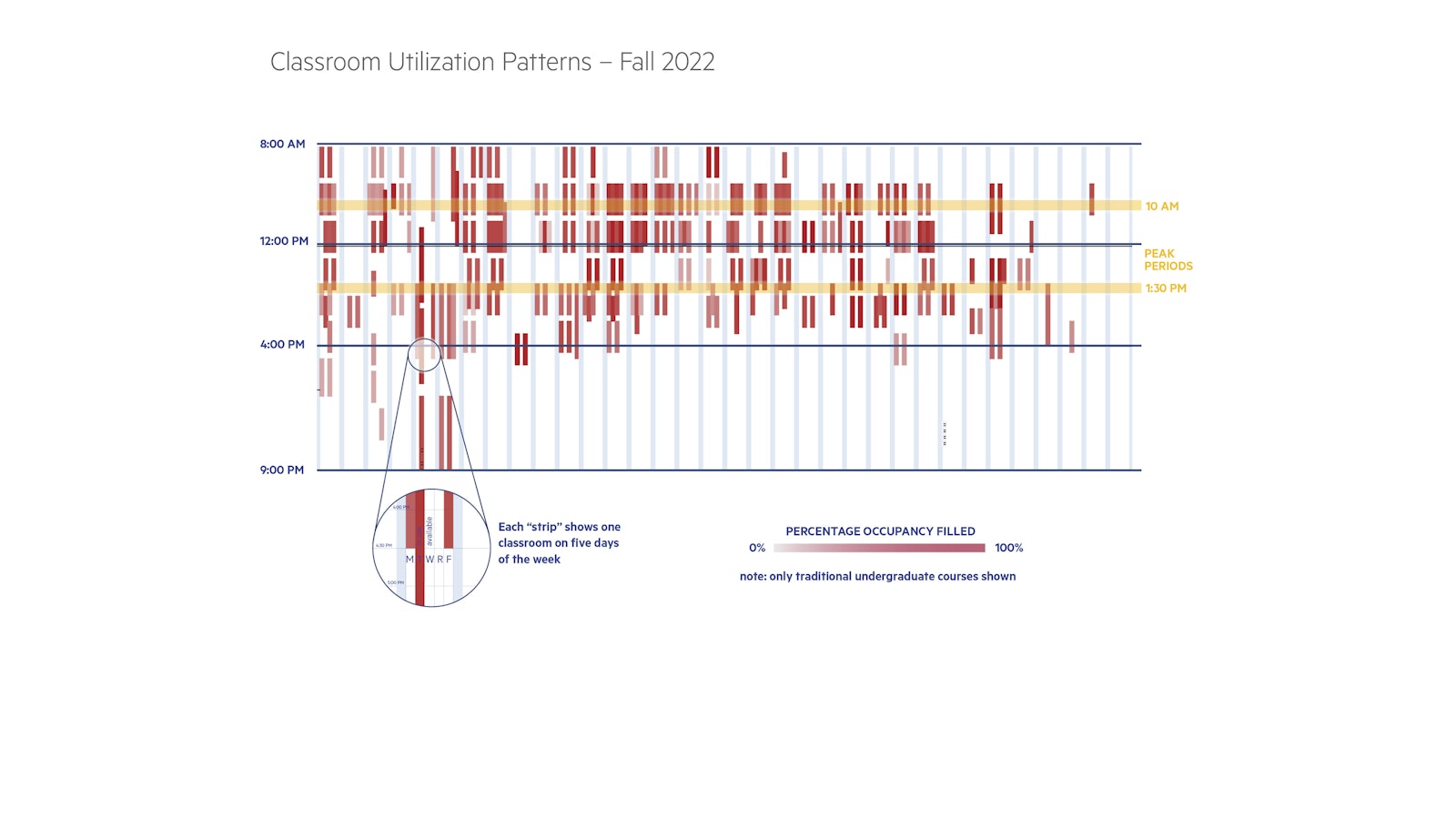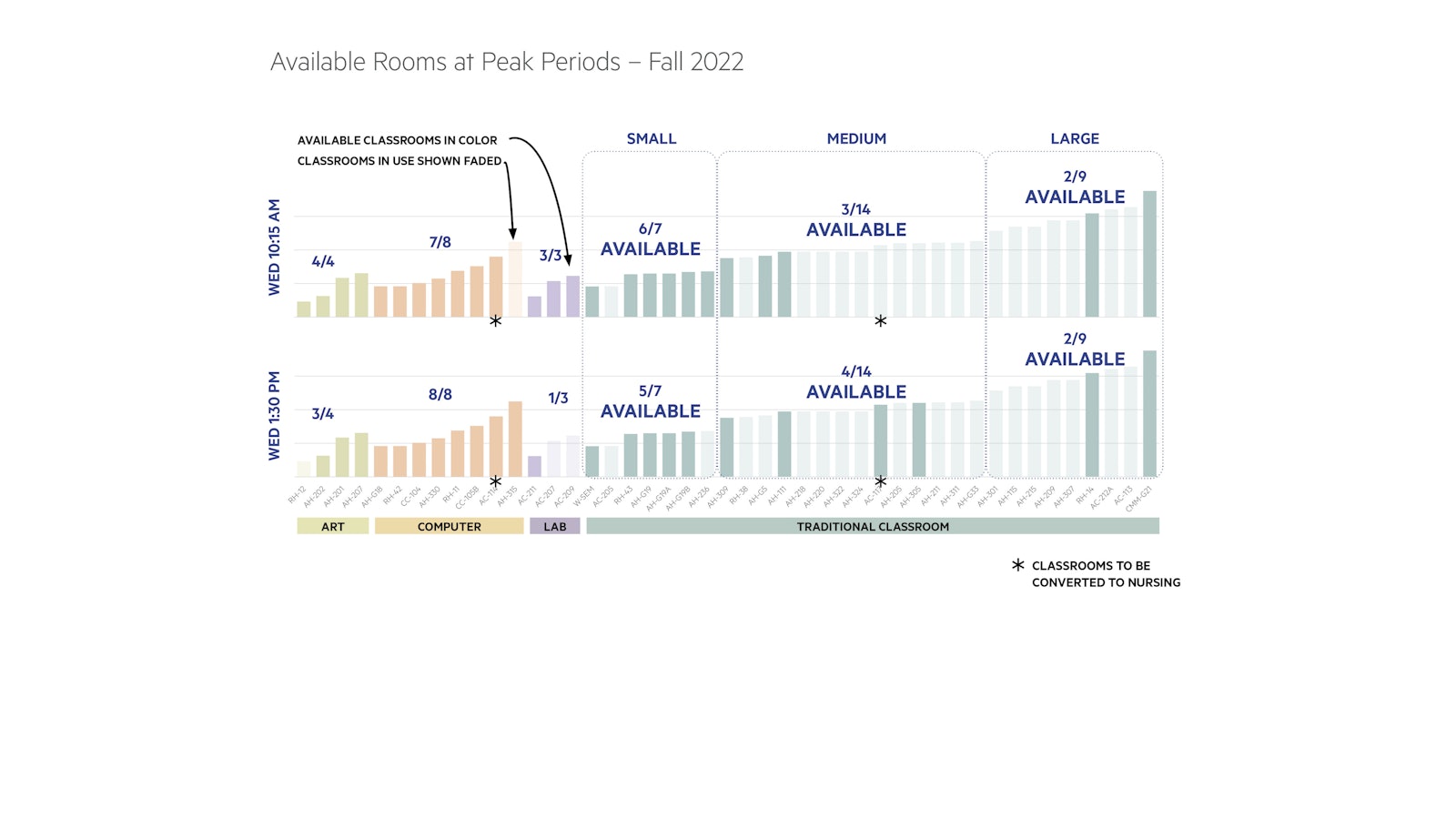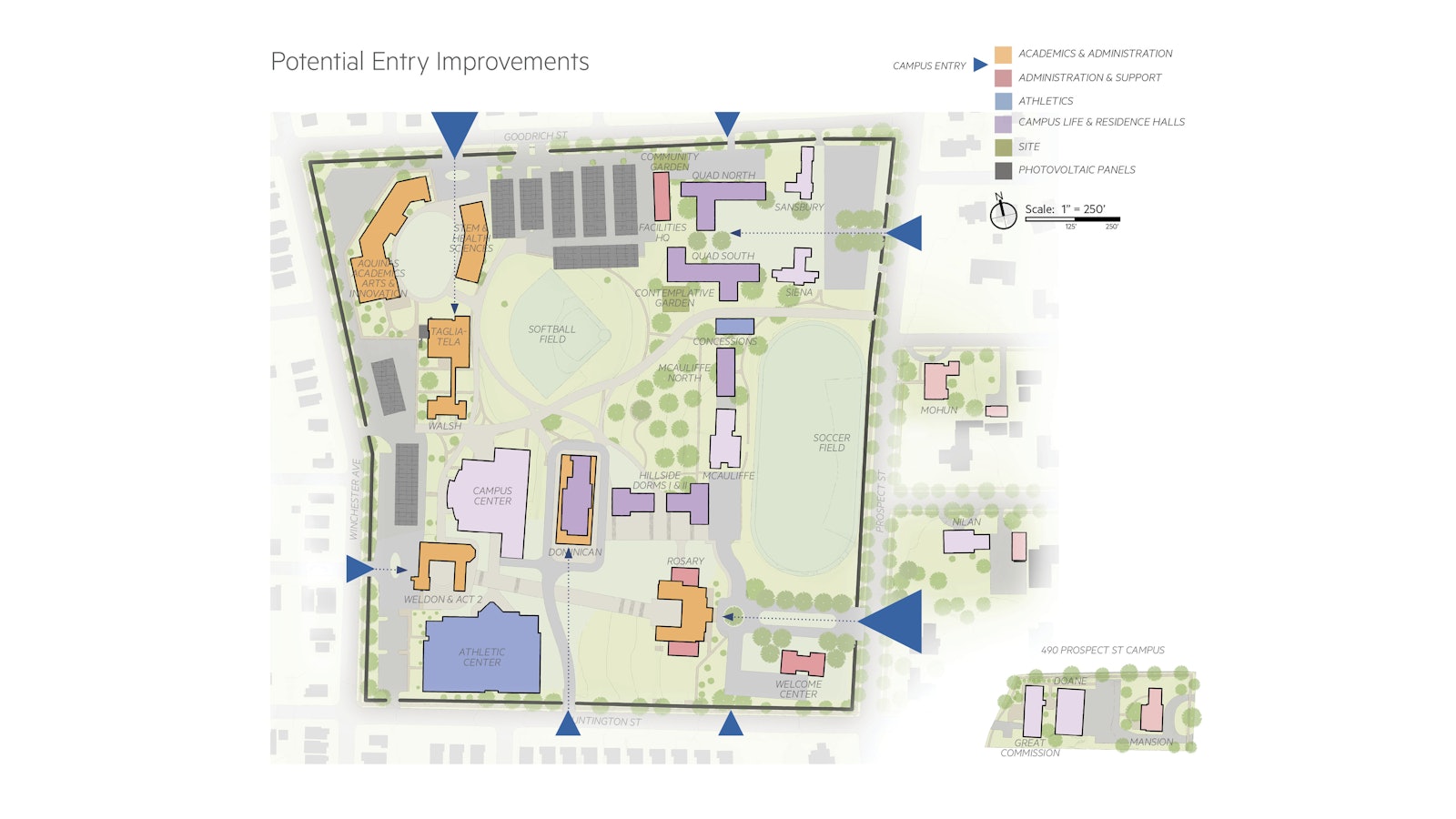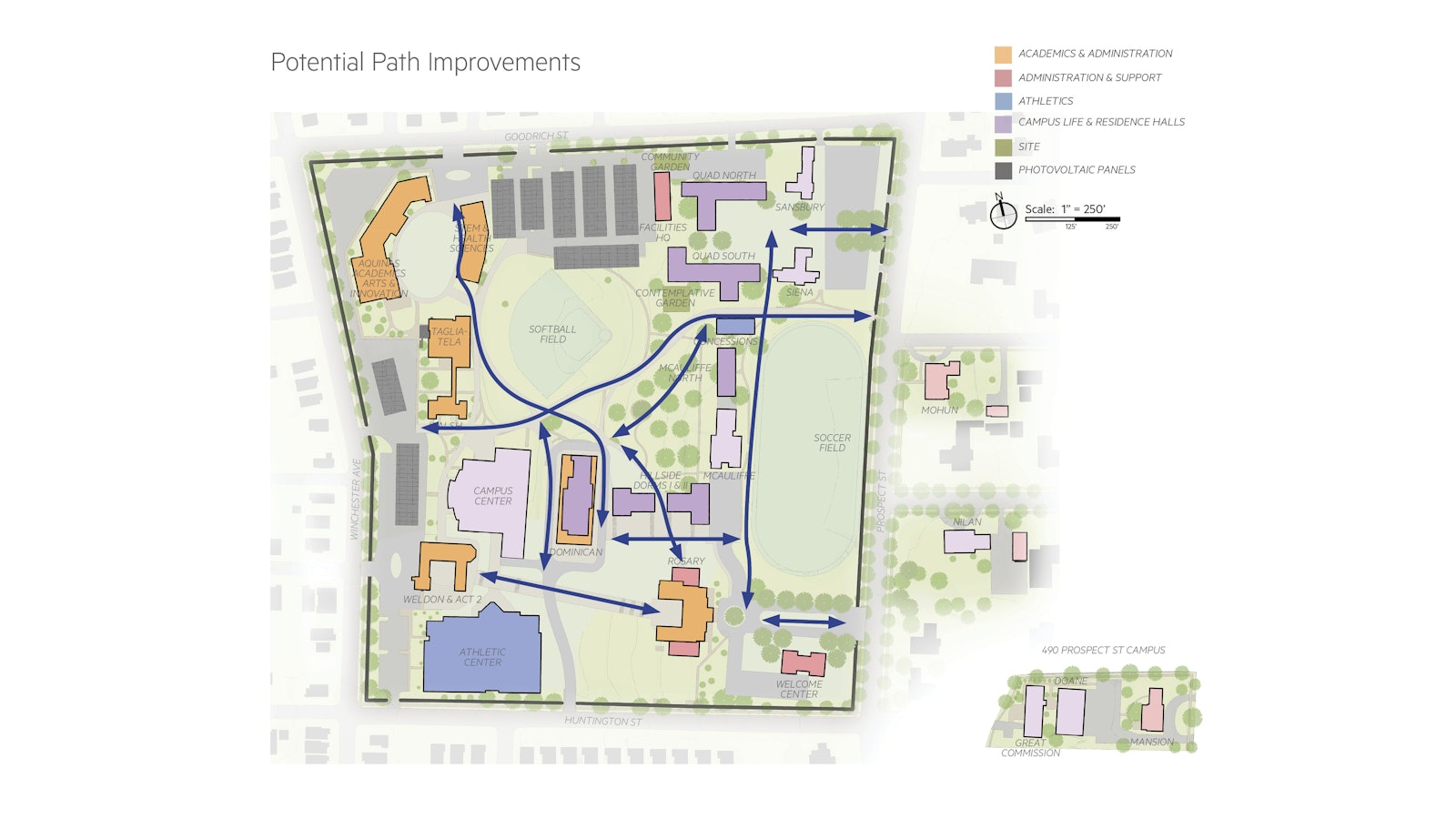Campus Master Plan
Centerbrook worked with this private Catholic liberal arts college to undertake its first campus master plan in support of its strategic plan and to inspire a fundraising campaign for its centennial.
The master plan was developed with input from a broad range of stakeholders, including the administration, board of trustees, facilities staff, and representatives from athletics, residential life, student affairs, and academic departments. They participated in workshops, conversations, polls, and hands-on mapping exercises to determine guiding growth principles and space needs that formed the basis for the plan. The planning process was also informed by a comprehensive facilities conditions assessment that detailed maintenance, space usage, and building code compliance issues for teaching spaces, housing, offices, and athletic facilities.
Albertus Magnus College
The plan considered how to advance the College’s commitment to being sustainable stewards of its buildings and grounds. A sustainability workshop identified its top goals, which included striving for net zero energy use with energy efficiency upgrades to existing buildings and adopting a net zero standard for new ones. Other priorities focused on improving occupant health through material selection, air management systems, and the use of natural light; and the management of stormwater.
In considering how the campus evolves to support its strategic goals, the plan identified ways to strengthen its identity with a more coherent arrival, more cohesive navigation, as well as improvements to outdoor spaces to enhance student life, encourage well-being, and invite in the greater community. It also identified shorter and longer term projects, with estimates of their costs, that meet the College’s enrollment and curriculum growth and articulate a compelling vision for the future.
We're using cookies to deliver you the best user experience. Learn More
