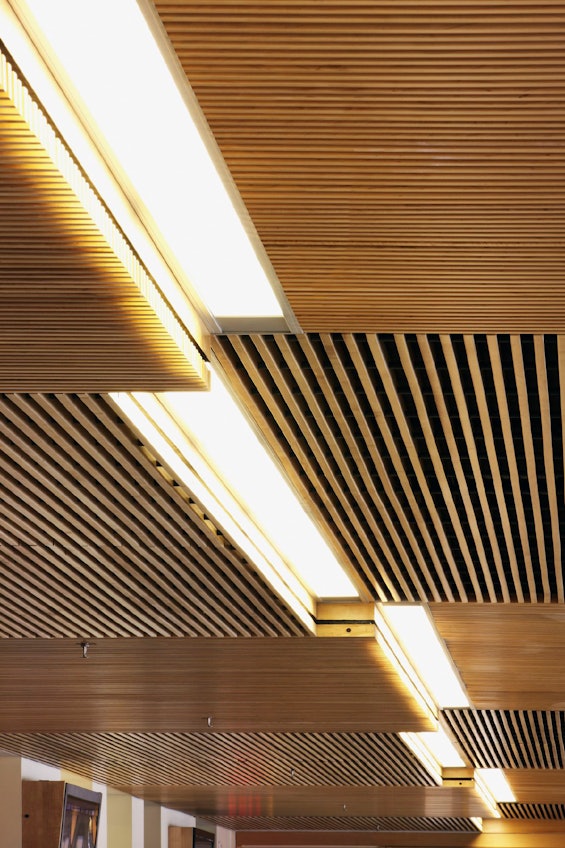Investment Management Office
An investment management group asked for new offices that would separate their public and private realms and reinforce teamwork. This design splits the single floor complex at the entry lobby into distinct areas to offer the seclusion needed while confidential projects are under way.
Private Institution
The reception area has a separate niche and small conference room to give guests their own privacy. To the public side of this entry lie two conference rooms, one for large meetings, and one for medium-sized gatherings. Each offers state-of-the-art audio/video presentation equipment with sideboards for working lunches.
Two-thirds of the offices are devoted to the private side. Glassy hallways lead to offices and a large, open trading floor surrounded by group workrooms and private offices for senior staff. This arrangement, with a continuous band of clear and frosted glass above desk height, promotes communication and teamwork while providing acoustic privacy when necessary.
Carefully tailored maple paneling alternating with the glass makes the offices warm but modern, creating a space rich enough to attract Wall Street's best while representing a carefully considered investment in and of itself.
We're using cookies to deliver you the best user experience. Learn More






