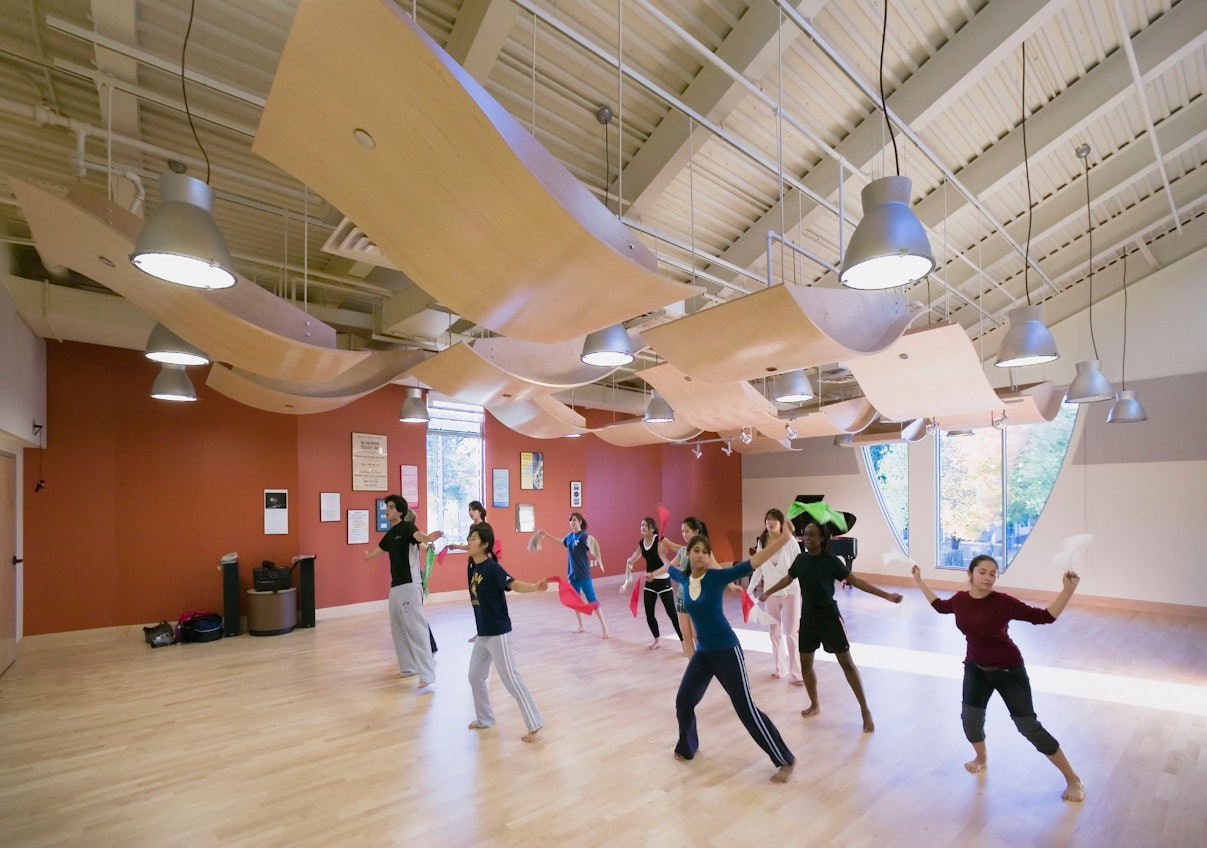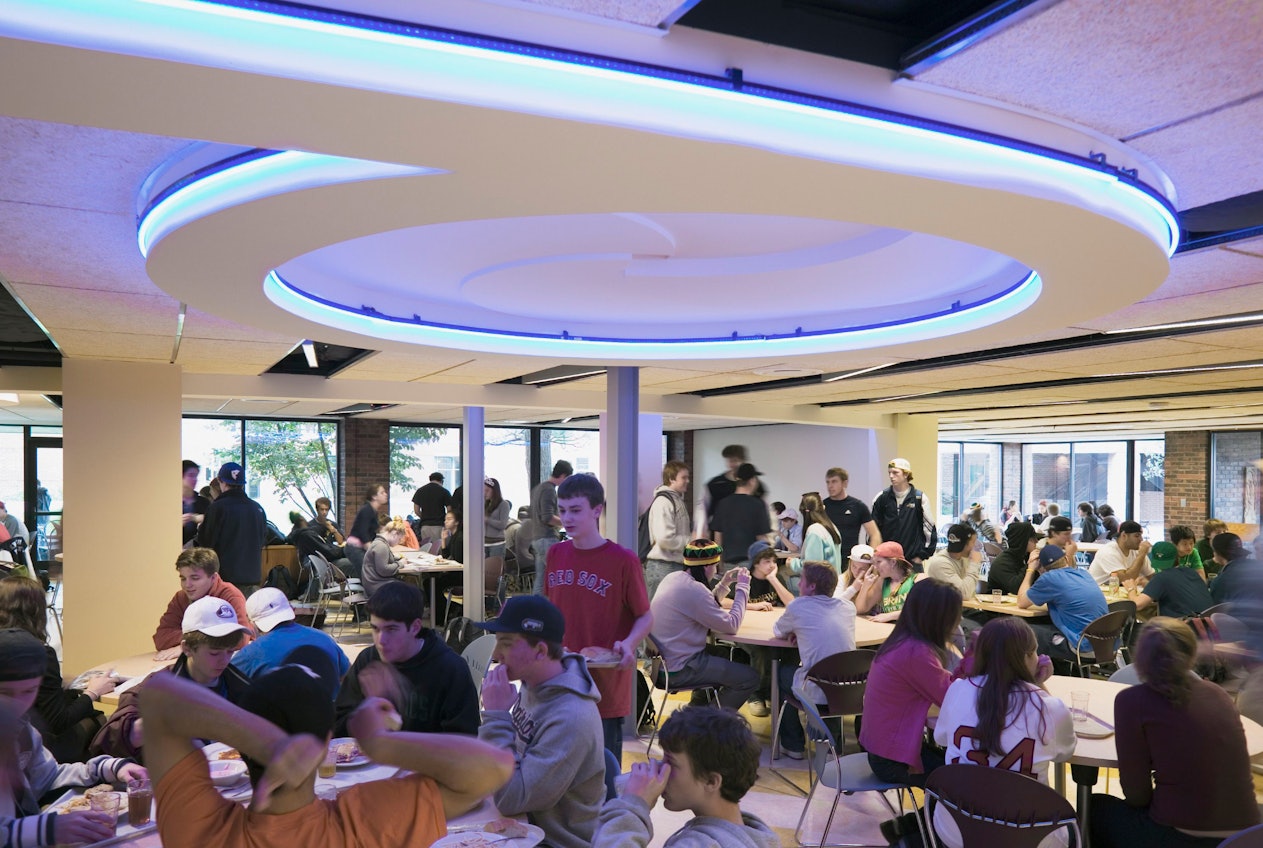Renaissance Hall
Buckingham Browne & Nichols is an independent school known for its serious yet unpretentious blend of academics and the arts. The existing upper school campus was a prosaic assortment of rudimentary buildings organized without a "sense of place." It did not reflect the distinct character and personality of the school or do anything to enhance the vitality of its academic programs.
Buckingham Browne & Nichols School
Centerbrook participated in a design competition that allowed the architectural competitors to get inside the day to day life of the school and glimpse the potential of capturing the school's character. Our winning concept created a circulation spine intermingled with social spaces wrapped around a protected courtyard. The circular plan and large windows display the bustle of activity throughout the building. A student "commons" on the first floor is the heart of the school, where students eat, hang out, and surf the Internet. Second floor glass walls open to give the courtyard the lively feeling of a European piazza in warm weather.
The new additions weave in and out of the existing school buildings to enhance the sense of a diverse community coexisting with messy vitality. A new entry facing a busy urban boulevard on the Charles River gives the school an identity and offers a warm, welcoming gesture. The architecture is deliberately designed to be habitable - not so precious that students are afraid to use it and not so prosaic that no one cares about it.
“The result is breathtaking. Our architects have addressed all of our criteria in an exciting and innovative manner. ” Former BB&N Head of School Rebecca Upham
MORE INFORMATION
Awards
- Design Award, AIA Connecticut
We're using cookies to deliver you the best user experience. Learn More













